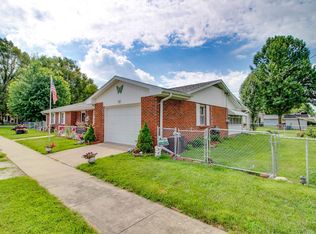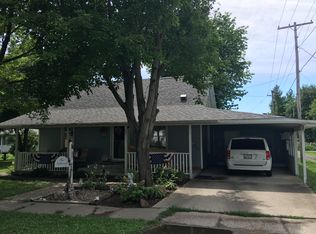Closed
Listing Provided by:
Robert D Doody 618-540-5501,
Tarrant and Harman Real Estate and Auction Co
Bought with: Worrell Land Services LLC
$70,000
609 3rd St, Carrollton, IL 62016
2beds
902sqft
Single Family Residence
Built in ----
8,903.66 Square Feet Lot
$71,000 Zestimate®
$78/sqft
$881 Estimated rent
Home value
$71,000
Estimated sales range
Not available
$881/mo
Zestimate® history
Loading...
Owner options
Explore your selling options
What's special
Charming and move-in ready! This 2-bedroom, 1-bath home offers comfort and convenience. Step into the inviting living room that flows into a separate dining area—perfect for entertaining or cozy nights in. You'll love the spacious eat-in kitchen, ideal for cooking up your favorites, plus the convenience of main floor laundry. A large mudroom offers extra storage and a functional drop zone for everyday living. Outside, enjoy the fenced backyard with alley access, a 1-car detached garage, and room to relax, garden, or play. Don't miss this one—schedule your showing today!
Zillow last checked: 8 hours ago
Listing updated: May 16, 2025 at 09:21am
Listing Provided by:
Robert D Doody 618-540-5501,
Tarrant and Harman Real Estate and Auction Co
Bought with:
Andrew Kamp
Worrell Land Services LLC
Source: MARIS,MLS#: 25021375 Originating MLS: Southwestern Illinois Board of REALTORS
Originating MLS: Southwestern Illinois Board of REALTORS
Facts & features
Interior
Bedrooms & bathrooms
- Bedrooms: 2
- Bathrooms: 1
- Full bathrooms: 1
- Main level bathrooms: 1
- Main level bedrooms: 2
Bedroom
- Features: Floor Covering: Carpeting, Wall Covering: None
- Level: Main
- Area: 84
- Dimensions: 7 x 12
Bedroom
- Features: Floor Covering: Laminate, Wall Covering: Some
- Level: Main
- Area: 91
- Dimensions: 7 x 13
Bathroom
- Features: Floor Covering: Laminate, Wall Covering: None
- Level: Main
- Area: 30
- Dimensions: 6 x 5
Dining room
- Features: Floor Covering: Wood, Wall Covering: Some
- Level: Main
- Area: 130
- Dimensions: 13 x 10
Kitchen
- Features: Floor Covering: Vinyl, Wall Covering: Some
- Level: Main
- Area: 209
- Dimensions: 19 x 11
Living room
- Features: Floor Covering: Wood, Wall Covering: Some
- Level: Main
- Area: 169
- Dimensions: 13 x 13
Mud room
- Features: Floor Covering: Vinyl, Wall Covering: Some
- Level: Main
- Area: 120
- Dimensions: 12 x 10
Heating
- Forced Air, Natural Gas
Cooling
- Central Air, Electric
Appliances
- Included: Gas Water Heater
Features
- Eat-in Kitchen
- Basement: Cellar,Full,Unfinished
- Has fireplace: No
- Fireplace features: None
Interior area
- Total structure area: 902
- Total interior livable area: 902 sqft
- Finished area above ground: 902
- Finished area below ground: 0
Property
Parking
- Total spaces: 1
- Parking features: Detached
- Garage spaces: 1
Features
- Levels: One
Lot
- Size: 8,903 sqft
- Dimensions: 59.4 x 148.5
Details
- Parcel number: 039223302010
- Special conditions: Standard
Construction
Type & style
- Home type: SingleFamily
- Architectural style: Other,Bungalow
- Property subtype: Single Family Residence
Materials
- Vinyl Siding
Utilities & green energy
- Sewer: Public Sewer
- Water: Public
Community & neighborhood
Location
- Region: Carrollton
- Subdivision: Sharon, Calvin & Morrows Add
Other
Other facts
- Listing terms: Cash,Conventional,FHA,USDA Loan,VA Loan
- Ownership: Owner by Contract
- Road surface type: Gravel
Price history
| Date | Event | Price |
|---|---|---|
| 5/16/2025 | Sold | $70,000-6.7%$78/sqft |
Source: | ||
| 4/30/2025 | Pending sale | $75,000$83/sqft |
Source: | ||
| 4/10/2025 | Contingent | $75,000$83/sqft |
Source: | ||
| 4/8/2025 | Listed for sale | $75,000+66.7%$83/sqft |
Source: | ||
| 5/15/2021 | Listing removed | -- |
Source: | ||
Public tax history
| Year | Property taxes | Tax assessment |
|---|---|---|
| 2024 | $401 +5.9% | $11,956 +4.4% |
| 2023 | $379 -19.6% | $11,455 -8.5% |
| 2022 | $471 +397.4% | $12,518 +1.8% |
Find assessor info on the county website
Neighborhood: 62016
Nearby schools
GreatSchools rating
- 2/10Carrollton Grade SchoolGrades: PK-8Distance: 0.2 mi
- 8/10Carrollton High SchoolGrades: 9-12Distance: 0.3 mi
Schools provided by the listing agent
- Elementary: Carrollton Dist 1
- Middle: Carrollton Dist 1
- High: Carrollton
Source: MARIS. This data may not be complete. We recommend contacting the local school district to confirm school assignments for this home.
Get pre-qualified for a loan
At Zillow Home Loans, we can pre-qualify you in as little as 5 minutes with no impact to your credit score.An equal housing lender. NMLS #10287.

