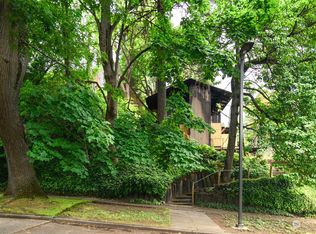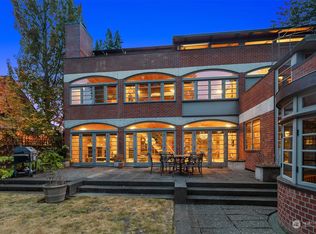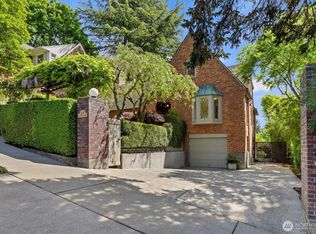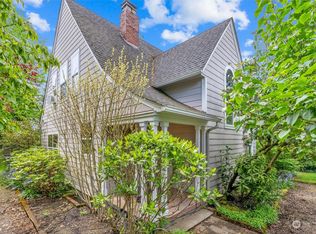Sold
Listed by:
Toby Lumpkin,
COMPASS,
Lorraine Rotanelli,
COMPASS
Bought with: Ewing & Clark, Inc.
$5,000,000
609 34th Avenue E, Seattle, WA 98112
6beds
6,228sqft
Single Family Residence
Built in 2001
7,200.47 Square Feet Lot
$4,952,100 Zestimate®
$803/sqft
$7,556 Estimated rent
Home value
$4,952,100
$4.56M - $5.35M
$7,556/mo
Zestimate® history
Loading...
Owner options
Explore your selling options
What's special
Beautiful Colonial nestled in the heart of Washington Park, designed by Stuart Silk. Classic in its perfectly proportioned design, contemporary in its form and function. Both the family room and the formal living room flow to the west-facing, dining patio with great evening sun and indoor/outdoor flow. Entertain in the dining room or curl up with a book in the cozy den. Ask to see the secret coat closet. 5 bedrooms and 3 baths upstairs ensure enough room for everyone. The master suite is glamorous and spa-like. Fully finished basement has a large family room, a craft/work out room, ample laundry room and two 3/4 baths. Large two-car garage with storage. In-ground hot tub for relaxing after a hard day of playing.
Zillow last checked: 8 hours ago
Listing updated: June 16, 2025 at 04:04am
Listed by:
Toby Lumpkin,
COMPASS,
Lorraine Rotanelli,
COMPASS
Bought with:
Betsy Q. Terry, 36346
Ewing & Clark, Inc.
Mary Jane Powers, 9948
Ewing & Clark, Inc.
Source: NWMLS,MLS#: 2299434
Facts & features
Interior
Bedrooms & bathrooms
- Bedrooms: 6
- Bathrooms: 6
- Full bathrooms: 1
- 3/4 bathrooms: 4
- 1/2 bathrooms: 1
- Main level bathrooms: 1
Bedroom
- Level: Lower
Bathroom three quarter
- Level: Lower
Bathroom three quarter
- Level: Lower
Other
- Level: Main
Den office
- Level: Main
Dining room
- Level: Main
Entry hall
- Level: Main
Family room
- Level: Main
Family room
- Level: Lower
Kitchen with eating space
- Level: Main
Living room
- Level: Main
Other
- Level: Lower
Utility room
- Level: Lower
Heating
- Fireplace, Forced Air, Heat Pump, Electric, Natural Gas, Solar (Unspecified)
Cooling
- Forced Air, Heat Pump
Appliances
- Included: Dishwasher(s), Disposal, Dryer(s), Microwave(s), Refrigerator(s), Stove(s)/Range(s), Washer(s), Garbage Disposal, Water Heater: Gas, Water Heater Location: Basement
Features
- Bath Off Primary, Dining Room, High Tech Cabling
- Flooring: Ceramic Tile, Hardwood, Stone, Carpet
- Doors: French Doors
- Windows: Double Pane/Storm Window
- Basement: Daylight,Finished
- Has fireplace: No
- Fireplace features: Gas, Wood Burning
Interior area
- Total structure area: 6,228
- Total interior livable area: 6,228 sqft
Property
Parking
- Total spaces: 2
- Parking features: Attached Garage
- Attached garage spaces: 2
Features
- Levels: Two
- Stories: 2
- Entry location: Main
- Patio & porch: Bath Off Primary, Ceramic Tile, Double Pane/Storm Window, Dining Room, Fireplace (Primary Bedroom), French Doors, High Tech Cabling, Hot Tub/Spa, Jetted Tub, Water Heater
- Has spa: Yes
- Spa features: Indoor, Bath
- Has view: Yes
- View description: City, Territorial
Lot
- Size: 7,200 sqft
- Features: Curbs, Paved, Sidewalk, Cable TV, Deck, Gas Available, High Speed Internet, Hot Tub/Spa, Patio
- Topography: Level,Sloped
- Residential vegetation: Garden Space
Details
- Parcel number: 9185700050
- Zoning description: Jurisdiction: City
- Special conditions: Standard
Construction
Type & style
- Home type: SingleFamily
- Architectural style: Colonial
- Property subtype: Single Family Residence
Materials
- Wood Siding
- Foundation: Poured Concrete
Condition
- Very Good
- Year built: 2001
- Major remodel year: 2001
Utilities & green energy
- Electric: Company: Seattle City Light
- Sewer: Sewer Connected, Company: City of Seattle
- Water: Public, Company: City of Seattle
Green energy
- Energy generation: Solar
Community & neighborhood
Location
- Region: Seattle
- Subdivision: Washington Park
Other
Other facts
- Listing terms: Cash Out,Conventional
- Cumulative days on market: 177 days
Price history
| Date | Event | Price |
|---|---|---|
| 5/16/2025 | Sold | $5,000,000-5.7%$803/sqft |
Source: | ||
| 4/3/2025 | Pending sale | $5,300,000$851/sqft |
Source: | ||
| 10/11/2024 | Listed for sale | $5,300,000-3.6%$851/sqft |
Source: | ||
| 6/1/2024 | Listing removed | $5,500,000$883/sqft |
Source: Realogics Sothebys International Realty #2135206 | ||
| 5/16/2024 | Price change | $5,500,000-5.2%$883/sqft |
Source: Realogics Sothebys International Realty #2135206 | ||
Public tax history
| Year | Property taxes | Tax assessment |
|---|---|---|
| 2024 | $47,333 +5.6% | $5,045,000 +4% |
| 2023 | $44,841 -0.3% | $4,852,000 -10.7% |
| 2022 | $44,982 +18.8% | $5,434,000 +29.5% |
Find assessor info on the county website
Neighborhood: Madison Park
Nearby schools
GreatSchools rating
- 7/10McGilvra Elementary SchoolGrades: K-5Distance: 0.6 mi
- 7/10Edmonds S. Meany Middle SchoolGrades: 6-8Distance: 0.8 mi
- 8/10Garfield High SchoolGrades: 9-12Distance: 1.5 mi
Schools provided by the listing agent
- Elementary: Mc Gilvra
- High: Garfield High
Source: NWMLS. This data may not be complete. We recommend contacting the local school district to confirm school assignments for this home.
Sell for more on Zillow
Get a free Zillow Showcase℠ listing and you could sell for .
$4,952,100
2% more+ $99,042
With Zillow Showcase(estimated)
$5,051,142


