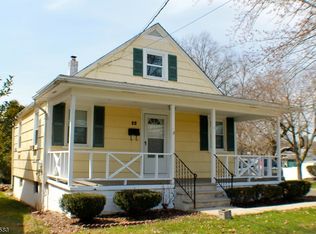This gorgeously updated home has everything you could ask for! Completely upgraded from top to bottom. This home has a full bathroom on each floor of the house! This is one of the nicest and biggest Kitchens I have ever seen! There are more cabinets and counter space then you will know what to do with. The kitchen opens to the dinning room for a fantastic open concept flow through the home! The basement and the dinning room have walkouts to the back yard. There is even parking across the street that can be used when you have many guests. This is a must see to believe home!
This property is off market, which means it's not currently listed for sale or rent on Zillow. This may be different from what's available on other websites or public sources.
