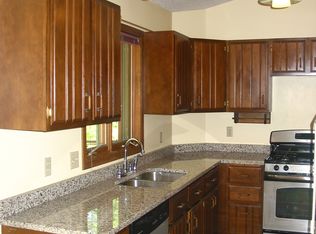Sought after 2 story home in Folwell school district and walking distance to Mayo Campuses! 4 bedroom, 4 bath featuring in-floor heat throughout the entire home, chef lovers dream kitchen w/ flush wheat maple stained cabinets, upgraded appliances, hard surface tops & access to the deck! Upper level features a master suite w/ walk in closet w/ custom shelving system, private full bath, 2 additional bedrooms w/ full bath. Finished walk-out lower level w/ family/rec room, bedroom w/ ensuite w/ custom closet shelving & 3/4 bath, huge storage/shop area & utility room. Mature back yard w/ a professional landscape plan & design! Nothing average or typical about this property, it's sure to impress!
This property is off market, which means it's not currently listed for sale or rent on Zillow. This may be different from what's available on other websites or public sources.
