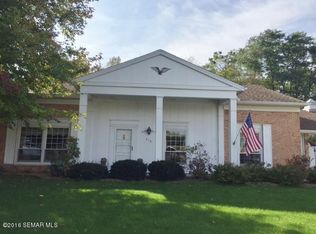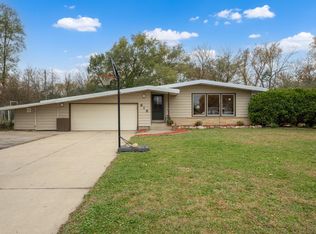Closed
$465,000
609 18th St SW, Rochester, MN 55902
3beds
3,712sqft
Single Family Residence
Built in 2004
0.74 Acres Lot
$484,500 Zestimate®
$125/sqft
$2,886 Estimated rent
Home value
$484,500
$441,000 - $533,000
$2,886/mo
Zestimate® history
Loading...
Owner options
Explore your selling options
What's special
Magnificent Cape Cod beauty tucked away on nearly 3/4 of an acre mere minutes from the Mayo Clinic campus & downtown. The two story entry bathed in light greets you along with the updated kitchen featuring stainless appliances & roaming counter/storage spaces. Relaxing living area overlooking yard & doors for a future deck also open to the dining area. Experience the calm & convenience of the main level primary suite w walk in closet & private bath featuring soaker tub & separate shower. Main level laundry & helpful mudroom areas service the oversized attached 2 stall garage. The upper level offers two more bedrooms & full bath, while the lower level has incredible potential with over 1,400 unfinished sq ft and walkout feature--a great area to expand your horizons for future use. Over $15,000 in improvements including new water heater for the home & new boiler for the basement in floor heating system. Mature trees and serenity await as you sit by a fire in the back yard entertaining friends or camp out under the stars. Overall there's over 3,700 sq ft total to enjoy on this secluded dead end street just minutes from downtown. Your new story awaits!
Zillow last checked: 8 hours ago
Listing updated: October 08, 2025 at 10:52pm
Listed by:
Aaron Jones 507-254-6265,
Coldwell Banker Realty
Bought with:
Krystal Jorgenson
Re/Max Results
Source: NorthstarMLS as distributed by MLS GRID,MLS#: 6576930
Facts & features
Interior
Bedrooms & bathrooms
- Bedrooms: 3
- Bathrooms: 3
- Full bathrooms: 2
- 1/2 bathrooms: 1
Bedroom 1
- Level: Main
- Area: 221 Square Feet
- Dimensions: 13x17
Bedroom 2
- Level: Upper
- Area: 180.25 Square Feet
- Dimensions: 10'6x17'2
Bedroom 3
- Level: Upper
- Area: 177.5 Square Feet
- Dimensions: 17'9x10
Dining room
- Level: Main
- Area: 184.17 Square Feet
- Dimensions: 13x14'2
Foyer
- Level: Main
- Area: 91.72 Square Feet
- Dimensions: 8'8x10'7
Kitchen
- Level: Main
- Area: 182.19 Square Feet
- Dimensions: 13'9x13'3
Living room
- Level: Main
- Area: 262.01 Square Feet
- Dimensions: 20'5x12'10
Loft
- Level: Upper
- Area: 139.26 Square Feet
- Dimensions: 6'2x22'7
Mud room
- Level: Main
- Area: 102.67 Square Feet
- Dimensions: 8x12'10
Walk in closet
- Level: Main
- Area: 48 Square Feet
- Dimensions: 8x6
Heating
- Forced Air
Cooling
- Central Air
Appliances
- Included: Dishwasher, Disposal, Dryer, Gas Water Heater, Microwave, Range, Refrigerator, Stainless Steel Appliance(s), Washer, Water Softener Owned
Features
- Basement: Storage Space,Unfinished,Walk-Out Access
Interior area
- Total structure area: 3,712
- Total interior livable area: 3,712 sqft
- Finished area above ground: 2,256
- Finished area below ground: 0
Property
Parking
- Total spaces: 2
- Parking features: Attached
- Attached garage spaces: 2
- Details: Garage Dimensions (24 x 26)
Accessibility
- Accessibility features: None
Features
- Levels: One and One Half
- Stories: 1
- Patio & porch: Patio
- Pool features: None
Lot
- Size: 0.74 Acres
- Dimensions: 150 x 200
- Features: Many Trees
Details
- Foundation area: 1456
- Parcel number: 641134078767
- Zoning description: Residential-Single Family
Construction
Type & style
- Home type: SingleFamily
- Property subtype: Single Family Residence
Materials
- Vinyl Siding, Frame
- Roof: Age Over 8 Years,Asphalt
Condition
- Age of Property: 21
- New construction: No
- Year built: 2004
Utilities & green energy
- Electric: Circuit Breakers, Power Company: Rochester Public Utilities
- Gas: Natural Gas
- Sewer: City Sewer/Connected
- Water: City Water/Connected
Community & neighborhood
Location
- Region: Rochester
- Subdivision: Hilmers High View Acres
HOA & financial
HOA
- Has HOA: No
Other
Other facts
- Road surface type: Paved
Price history
| Date | Event | Price |
|---|---|---|
| 10/7/2024 | Sold | $465,000+1.1%$125/sqft |
Source: | ||
| 8/22/2024 | Pending sale | $460,000$124/sqft |
Source: | ||
| 8/6/2024 | Listed for sale | $460,000+5.7%$124/sqft |
Source: | ||
| 6/2/2023 | Sold | $435,000+2.4%$117/sqft |
Source: | ||
| 4/24/2023 | Pending sale | $425,000$114/sqft |
Source: | ||
Public tax history
| Year | Property taxes | Tax assessment |
|---|---|---|
| 2024 | $5,588 | $440,100 -0.8% |
| 2023 | -- | $443,700 +10.5% |
| 2022 | $4,672 +10.9% | $401,400 +18.5% |
Find assessor info on the county website
Neighborhood: Apple Hill
Nearby schools
GreatSchools rating
- 3/10Franklin Elementary SchoolGrades: PK-5Distance: 1.1 mi
- 9/10Mayo Senior High SchoolGrades: 8-12Distance: 1.4 mi
- 4/10Willow Creek Middle SchoolGrades: 6-8Distance: 1.6 mi
Schools provided by the listing agent
- Elementary: Ben Franklin
- Middle: Willow Creek
- High: Mayo
Source: NorthstarMLS as distributed by MLS GRID. This data may not be complete. We recommend contacting the local school district to confirm school assignments for this home.
Get a cash offer in 3 minutes
Find out how much your home could sell for in as little as 3 minutes with a no-obligation cash offer.
Estimated market value
$484,500

