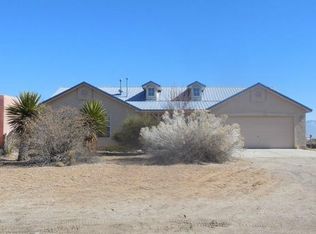Sold
Price Unknown
609 10th St NE, Rio Rancho, NM 87124
4beds
2,498sqft
Single Family Residence
Built in 2013
0.5 Acres Lot
$493,400 Zestimate®
$--/sqft
$2,760 Estimated rent
Home value
$493,400
$449,000 - $543,000
$2,760/mo
Zestimate® history
Loading...
Owner options
Explore your selling options
What's special
Enchanting & stunning updated single level residence, showcasing the charm of Southwestern elegance, perfectly situated on a generous 0.50-acre lot! NEW ROOF-2021! Living rm, dining & family rm freshly painted 2025! (No orange walls) Enjoy sweeping views that capture the majesty of the Sandias, w/ living room offering an exquisite frame for this breathtaking scenery. Meticulously maintained home where Southwestern charm meets modern sophistication. The home features a separate master suite, complete with a REMODELED stylish master bath! The updated kitchen is a delightful space, w/a spacious layout, central island, quartz countertops, stylish tile backsplash, newer quality appliances! Updated lighting w/ new wiring, custom wood blinds, fixtures, & landscaping! ...MORE!
Zillow last checked: 8 hours ago
Listing updated: March 17, 2025 at 01:45pm
Listed by:
Bashore Team 505-681-4104,
Re/Max Alliance, REALTORS
Bought with:
Mary Sandra Tucker, 54445
Absolute Real Estate
Source: SWMLS,MLS#: 1077275
Facts & features
Interior
Bedrooms & bathrooms
- Bedrooms: 4
- Bathrooms: 3
- Full bathrooms: 1
- 3/4 bathrooms: 1
- 1/2 bathrooms: 1
Primary bedroom
- Level: Main
- Area: 237.14
- Dimensions: 16.7 x 14.2
Bedroom 2
- Level: Main
- Area: 132.54
- Dimensions: 13.11 x 10.11
Bedroom 3
- Level: Main
- Area: 114.48
- Dimensions: 10.8 x 10.6
Bedroom 4
- Level: Main
- Area: 107.17
- Dimensions: 10.11 x 10.6
Dining room
- Level: Main
- Area: 211.04
- Dimensions: 16.11 x 13.1
Family room
- Level: Main
- Area: 243.35
- Dimensions: 15.7 x 15.5
Kitchen
- Level: Main
- Area: 363.12
- Dimensions: 20.4 x 17.8
Living room
- Level: Main
- Area: 346.5
- Dimensions: 19.8 x 17.5
Heating
- Combination, Multiple Heating Units, Natural Gas
Cooling
- Refrigerated
Appliances
- Included: Convection Oven, Dishwasher, Free-Standing Gas Range, Microwave, Refrigerator
- Laundry: Gas Dryer Hookup, Washer Hookup, Dryer Hookup, ElectricDryer Hookup
Features
- Breakfast Area, Bathtub, Ceiling Fan(s), Separate/Formal Dining Room, Dual Sinks, Kitchen Island, Multiple Living Areas, Main Level Primary, Pantry, Skylights, Soaking Tub, Separate Shower, Water Closet(s), Walk-In Closet(s)
- Flooring: Laminate, Tile
- Windows: Double Pane Windows, Insulated Windows, Skylight(s)
- Has basement: No
- Has fireplace: No
Interior area
- Total structure area: 2,498
- Total interior livable area: 2,498 sqft
Property
Parking
- Total spaces: 3
- Parking features: Attached, Finished Garage, Garage, Garage Door Opener
- Attached garage spaces: 3
Features
- Levels: One
- Stories: 1
- Patio & porch: Covered, Open, Patio
- Exterior features: Patio, Private Yard
- Fencing: Wall
- Has view: Yes
Lot
- Size: 0.50 Acres
- Features: Landscaped, Views
Details
- Additional structures: None
- Parcel number: R047028
- Zoning description: R-1
Construction
Type & style
- Home type: SingleFamily
- Property subtype: Single Family Residence
Materials
- Frame, Stucco
- Roof: Metal,Pitched
Condition
- Resale
- New construction: No
- Year built: 2013
Utilities & green energy
- Sewer: Septic Tank
- Water: Public
- Utilities for property: Electricity Connected, Natural Gas Connected, Water Connected
Green energy
- Energy generation: None
Community & neighborhood
Security
- Security features: Security System
Location
- Region: Rio Rancho
Other
Other facts
- Listing terms: Cash,Conventional,FHA,VA Loan
- Road surface type: Paved
Price history
| Date | Event | Price |
|---|---|---|
| 3/17/2025 | Sold | -- |
Source: | ||
| 2/20/2025 | Pending sale | $499,999$200/sqft |
Source: | ||
| 1/29/2025 | Listed for sale | $499,999+0%$200/sqft |
Source: | ||
| 12/28/2024 | Listing removed | $499,900$200/sqft |
Source: | ||
| 12/28/2024 | Listed for sale | $499,900$200/sqft |
Source: | ||
Public tax history
| Year | Property taxes | Tax assessment |
|---|---|---|
| 2025 | $4,585 +1.3% | $131,378 +3% |
| 2024 | $4,525 +2.7% | $127,552 +3% |
| 2023 | $4,406 +0.3% | $123,837 +3% |
Find assessor info on the county website
Neighborhood: 87124
Nearby schools
GreatSchools rating
- 5/10Puesta Del Sol Elementary SchoolGrades: K-5Distance: 2.1 mi
- 7/10Eagle Ridge Middle SchoolGrades: 6-8Distance: 2.1 mi
- 7/10Rio Rancho High SchoolGrades: 9-12Distance: 2.8 mi
Schools provided by the listing agent
- Elementary: Puesta Del Sol
- Middle: Eagle Ridge
- High: Rio Rancho
Source: SWMLS. This data may not be complete. We recommend contacting the local school district to confirm school assignments for this home.
Get a cash offer in 3 minutes
Find out how much your home could sell for in as little as 3 minutes with a no-obligation cash offer.
Estimated market value$493,400
Get a cash offer in 3 minutes
Find out how much your home could sell for in as little as 3 minutes with a no-obligation cash offer.
Estimated market value
$493,400
