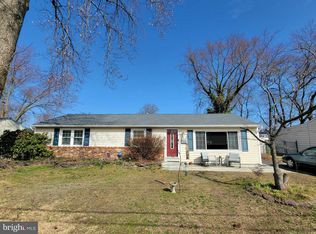Sold for $232,000 on 03/17/23
$232,000
609 10th Ave, Lindenwold, NJ 08021
3beds
1,122sqft
Single Family Residence
Built in 1971
7,501 Square Feet Lot
$285,200 Zestimate®
$207/sqft
$2,007 Estimated rent
Home value
$285,200
$271,000 - $299,000
$2,007/mo
Zestimate® history
Loading...
Owner options
Explore your selling options
What's special
Enjoy the simplicity and ease of one floor living with no association fees in this ranch home in the desirable Garden Lakes section of Lindenwold. There are ample indoor and outdoor living spaces, with 3 bedrooms, 1 full bathroom and a large shed that can provide a great space for any kind of hobby. The interior is open and bright. There are gorgeous newly refinished hardwood floors in all the main living areas which can also easily be completed in the bedrooms. The front door opens to the living room which has plenty of light room from the large bay window.. This area can be separated into a formal dining area and living room or kept open for easy entertaining. The galley style kitchen with a moveable breakfast bar will please all the cooks in the family! Here you'll find plenty of neutral cabinetry, pantry, vinyl flooring and white appliances all included. All three bedrooms are generous in size, have ample closet space, some built ins and share the use of the main bathroom in the hallway. A rear patio area is directly accessible from the dining room. The backyard is fully fenced and has a large shed. This home is being sold as-is. The seller will provide the CO and a one year home warranty. Conveniently situated close to shopping, dining and easy access to all major roadways – Rte 295, NJ Turnpike, AC Expressway, Route 42, Route 55 only 60 minutes from Atlantic City and LBI. Don't miss this opportunity!
Zillow last checked: 8 hours ago
Listing updated: March 21, 2023 at 07:54am
Listed by:
Kelli Fishbein 609-413-1120,
Keller Williams Realty - Cherry Hill
Bought with:
Angie Kovalak, 900924
BHHS Fox & Roach-Washington-Gloucester
Source: Bright MLS,MLS#: NJCD2040196
Facts & features
Interior
Bedrooms & bathrooms
- Bedrooms: 3
- Bathrooms: 1
- Full bathrooms: 1
- Main level bathrooms: 1
- Main level bedrooms: 3
Basement
- Area: 0
Heating
- Forced Air, Natural Gas
Cooling
- Central Air, Electric
Appliances
- Included: Microwave, Disposal, Dryer, Oven, Self Cleaning Oven, Oven/Range - Gas, Refrigerator, Washer, Water Heater, Gas Water Heater
- Laundry: Main Level
Features
- Eat-in Kitchen, Attic/House Fan, Entry Level Bedroom, Floor Plan - Traditional, Pantry, Attic
- Flooring: Hardwood, Vinyl, Wood
- Has basement: No
- Has fireplace: No
Interior area
- Total structure area: 1,122
- Total interior livable area: 1,122 sqft
- Finished area above ground: 1,122
- Finished area below ground: 0
Property
Parking
- Total spaces: 2
- Parking features: Asphalt, Driveway, On Street
- Uncovered spaces: 2
Accessibility
- Accessibility features: None
Features
- Levels: One
- Stories: 1
- Patio & porch: Patio
- Exterior features: Lighting, Rain Gutters, Sidewalks, Street Lights
- Pool features: None
- Fencing: Chain Link,Full
Lot
- Size: 7,501 sqft
- Dimensions: 75.00 x 100.00
- Features: Rear Yard, Front Yard
Details
- Additional structures: Above Grade, Below Grade
- Parcel number: 220022600001 04
- Zoning: RES
- Special conditions: Standard
Construction
Type & style
- Home type: SingleFamily
- Architectural style: Ranch/Rambler
- Property subtype: Single Family Residence
Materials
- Vinyl Siding, Brick
- Foundation: Crawl Space
- Roof: Shingle,Pitched
Condition
- Very Good
- New construction: No
- Year built: 1971
Utilities & green energy
- Electric: 100 Amp Service
- Sewer: Public Sewer
- Water: Public
Community & neighborhood
Location
- Region: Lindenwold
- Subdivision: Garden Lakes
- Municipality: LINDENWOLD BORO
Other
Other facts
- Listing agreement: Exclusive Right To Sell
- Listing terms: Cash,Conventional,FHA,VA Loan
- Ownership: Fee Simple
Price history
| Date | Event | Price |
|---|---|---|
| 3/17/2023 | Sold | $232,000+3.2%$207/sqft |
Source: | ||
| 2/16/2023 | Pending sale | $224,900$200/sqft |
Source: | ||
| 2/12/2023 | Contingent | $224,900$200/sqft |
Source: | ||
| 1/25/2023 | Listed for sale | $224,900$200/sqft |
Source: | ||
| 1/13/2023 | Listing removed | $224,900$200/sqft |
Source: | ||
Public tax history
| Year | Property taxes | Tax assessment |
|---|---|---|
| 2025 | $5,303 | $111,800 |
| 2024 | $5,303 -5.9% | $111,800 -1.3% |
| 2023 | $5,633 +0.1% | $113,300 |
Find assessor info on the county website
Neighborhood: 08021
Nearby schools
GreatSchools rating
- 4/10Lindenwold Number 5 Elementary SchoolGrades: K-4Distance: 0.2 mi
- 2/10Lindenwold Middle SchoolGrades: 5-8Distance: 1.3 mi
- 1/10Lindenwold High SchoolGrades: 9-12Distance: 2.2 mi
Schools provided by the listing agent
- District: Lindenwold Borough Public Schools
Source: Bright MLS. This data may not be complete. We recommend contacting the local school district to confirm school assignments for this home.

Get pre-qualified for a loan
At Zillow Home Loans, we can pre-qualify you in as little as 5 minutes with no impact to your credit score.An equal housing lender. NMLS #10287.
Sell for more on Zillow
Get a free Zillow Showcase℠ listing and you could sell for .
$285,200
2% more+ $5,704
With Zillow Showcase(estimated)
$290,904