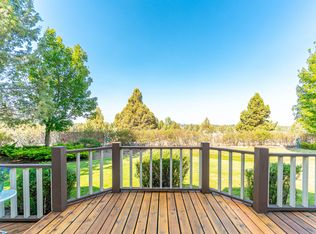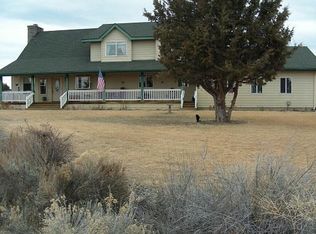Closed
$875,000
60895 Jennings Rd, Bend, OR 97702
3beds
3baths
3,584sqft
Single Family Residence
Built in 1995
4.77 Acres Lot
$870,000 Zestimate®
$244/sqft
$5,348 Estimated rent
Home value
$870,000
$800,000 - $948,000
$5,348/mo
Zestimate® history
Loading...
Owner options
Explore your selling options
What's special
Huge price reduction to make way for new owners to personalize and update this great
property. Private, contemporary single-level living on nearly five acres. Sunrise views over
the wilderness to the east and sunset views over the mountains to the west. This 3-
bedroom (plus study), 2.5 bath home features a spacious, light-filled interior with large
closets and a three-car attached garage. A second driveway leads behind the house to a
huge, detached three-bay barn/RV garage/workshop (insulated, heated, and drywalled),
including a three-quarter bath and bonus space upstairs with ADU potential. Exterior
includes a large covered patio area, pond, garden beds, a deer-fenced area to protect
plants and pets, and second two-bay barn/storage outbuilding.
Zillow last checked: 8 hours ago
Listing updated: September 26, 2025 at 04:06pm
Listed by:
Stellar Realty Northwest 541-508-3148
Bought with:
RE/MAX Key Properties
Source: Oregon Datashare,MLS#: 220190513
Facts & features
Interior
Bedrooms & bathrooms
- Bedrooms: 3
- Bathrooms: 3
Heating
- Electric, Forced Air, Wood
Cooling
- Central Air
Appliances
- Included: Dishwasher, Disposal, Double Oven, Refrigerator
Features
- Breakfast Bar, Pantry, Primary Downstairs, Solid Surface Counters, Tile Counters, Vaulted Ceiling(s), Walk-In Closet(s), Wired for Sound
- Flooring: Carpet, Tile
- Windows: Low Emissivity Windows, Double Pane Windows, Vinyl Frames
- Has fireplace: Yes
- Fireplace features: Great Room, Wood Burning
- Common walls with other units/homes: No Common Walls
Interior area
- Total structure area: 2,814
- Total interior livable area: 3,584 sqft
Property
Parking
- Total spaces: 3
- Parking features: Attached, Concrete, Detached, Driveway, Garage Door Opener, Gravel, Heated Garage, RV Access/Parking, RV Garage, Storage, Workshop in Garage
- Attached garage spaces: 3
- Has uncovered spaces: Yes
Features
- Levels: One
- Stories: 1
- Patio & porch: Deck, Patio
- Exterior features: Courtyard, RV Dump, RV Hookup
- Has view: Yes
- View description: Mountain(s), Territorial
- Waterfront features: Pond
Lot
- Size: 4.77 Acres
- Features: Garden, Landscaped, Native Plants, Sloped, Sprinklers In Front, Sprinklers In Rear, Water Feature
Details
- Additional structures: RV/Boat Storage, Second Garage, Storage, Workshop
- Parcel number: 165146
- Zoning description: RR10
- Special conditions: Standard
- Horses can be raised: Yes
Construction
Type & style
- Home type: SingleFamily
- Architectural style: Contemporary
- Property subtype: Single Family Residence
Materials
- Frame
- Foundation: Stemwall
- Roof: Composition
Condition
- New construction: No
- Year built: 1995
Utilities & green energy
- Sewer: Septic Tank, Standard Leach Field
- Water: Public
Green energy
- Water conservation: Water-Smart Landscaping
Community & neighborhood
Security
- Security features: Security System Owned
Community
- Community features: Trail(s)
Location
- Region: Bend
- Subdivision: 1880 Ranch
Other
Other facts
- Listing terms: Cash,Conventional,FHA,FMHA,USDA Loan,VA Loan
- Road surface type: Gravel, Paved
Price history
| Date | Event | Price |
|---|---|---|
| 9/19/2025 | Sold | $875,000-7.9%$244/sqft |
Source: | ||
| 8/17/2025 | Pending sale | $950,000$265/sqft |
Source: | ||
| 8/5/2025 | Price change | $950,000-13.6%$265/sqft |
Source: | ||
| 6/16/2025 | Price change | $1,100,000-17.6%$307/sqft |
Source: | ||
| 5/9/2025 | Price change | $1,335,000-6.3%$372/sqft |
Source: | ||
Public tax history
| Year | Property taxes | Tax assessment |
|---|---|---|
| 2025 | $9,601 +4.5% | $640,980 +3% |
| 2024 | $9,186 +6.3% | $622,320 +6.1% |
| 2023 | $8,645 +5.2% | $586,610 |
Find assessor info on the county website
Neighborhood: 97702
Nearby schools
GreatSchools rating
- 6/10Silver Rail Elementary SchoolGrades: K-5Distance: 5.8 mi
- 5/10High Desert Middle SchoolGrades: 6-8Distance: 3.9 mi
- 4/10Caldera High SchoolGrades: 9-12Distance: 5.1 mi
Schools provided by the listing agent
- Elementary: Silver Rail Elem
- Middle: High Desert Middle
- High: Caldera High
Source: Oregon Datashare. This data may not be complete. We recommend contacting the local school district to confirm school assignments for this home.
Get pre-qualified for a loan
At Zillow Home Loans, we can pre-qualify you in as little as 5 minutes with no impact to your credit score.An equal housing lender. NMLS #10287.
Sell with ease on Zillow
Get a Zillow Showcase℠ listing at no additional cost and you could sell for —faster.
$870,000
2% more+$17,400
With Zillow Showcase(estimated)$887,400

