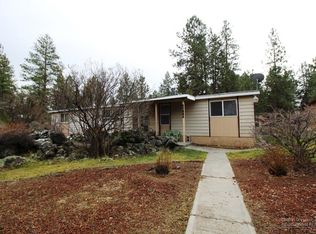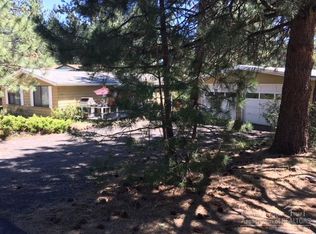Closed
$425,000
60892 Ridge Dr, Bend, OR 97702
3beds
2baths
1,376sqft
Manufactured On Land, Manufactured Home
Built in 2010
0.38 Acres Lot
$486,700 Zestimate®
$309/sqft
$2,444 Estimated rent
Home value
$486,700
$448,000 - $526,000
$2,444/mo
Zestimate® history
Loading...
Owner options
Explore your selling options
What's special
Situated in the southwest region of Bend and moments away from the renowned Old Mill, Downtown area, River Rim Park, the breathtaking Deschutes River Canyon, and easily accessible from Highway 97. Just over 1/3 acre parcel, nestled along the Arnold irrigation canal. Native landscaping, complete with a drip system, native flora, and majestic ponderosa & aspen trees. Step inside this cozy lodge-style residence, hang out on the generously sized covered front porch, perfect for unwinding and breathing in the tranquility. The harmoniously matching carport seamlessly complements the residence, while a circular driveway offers additional parking options (recently paved). Experience the essence of Central Oregon with natural accents that adorn the interior, including a captivating river rock fireplace, fir wood beams, enchanting cedar wainscoting, and charming pine window accents. Central AC, Forced air heat, built in microwave, security system, dishwasher, washer, dryer, and spacious rooms
Zillow last checked: 8 hours ago
Listing updated: November 06, 2024 at 07:32pm
Listed by:
Bend Premier Real Estate LLC 541-323-2779
Bought with:
Avenue Northwest Realty Inc
Source: Oregon Datashare,MLS#: 220164777
Facts & features
Interior
Bedrooms & bathrooms
- Bedrooms: 3
- Bathrooms: 2
Heating
- Electric, Forced Air
Cooling
- Central Air
Appliances
- Included: Dishwasher, Dryer, Microwave, Range, Refrigerator, Washer, Water Heater
Features
- Built-in Features, Double Vanity, Fiberglass Stall Shower, Kitchen Island, Laminate Counters, Linen Closet, Open Floorplan, Pantry, Primary Downstairs, Shower/Tub Combo, Vaulted Ceiling(s)
- Flooring: Carpet, Vinyl
- Windows: Double Pane Windows, Vinyl Frames
- Basement: None
- Has fireplace: Yes
- Fireplace features: Living Room, Propane
- Common walls with other units/homes: No Common Walls,No One Above,No One Below
Interior area
- Total structure area: 1,376
- Total interior livable area: 1,376 sqft
Property
Parking
- Parking features: Asphalt, Detached, Detached Carport, Driveway
- Has carport: Yes
- Has uncovered spaces: Yes
Features
- Levels: One
- Stories: 1
- Patio & porch: Deck, Patio
- Spa features: Bath
- Has view: Yes
- View description: Neighborhood
Lot
- Size: 0.38 Acres
- Features: Drip System, Landscaped, Native Plants, Rock Outcropping, Sprinkler Timer(s), Wooded
Details
- Additional structures: Shed(s)
- Parcel number: 121840
- Zoning description: RL
- Special conditions: Standard
Construction
Type & style
- Home type: MobileManufactured
- Architectural style: Northwest,Ranch
- Property subtype: Manufactured On Land, Manufactured Home
Materials
- Foundation: Block
- Roof: Composition
Condition
- New construction: No
- Year built: 2010
Utilities & green energy
- Sewer: Public Sewer
- Water: Public
Community & neighborhood
Security
- Security features: Carbon Monoxide Detector(s), Smoke Detector(s)
Location
- Region: Bend
- Subdivision: Romaine Village
Other
Other facts
- Body type: Double Wide
- Listing terms: Cash,Conventional,FHA,VA Loan
- Road surface type: Paved
Price history
| Date | Event | Price |
|---|---|---|
| 6/28/2023 | Sold | $425,000+2.4%$309/sqft |
Source: | ||
| 5/30/2023 | Pending sale | $415,000$302/sqft |
Source: | ||
| 5/26/2023 | Listed for sale | $415,000-2.4%$302/sqft |
Source: | ||
| 8/17/2021 | Sold | $425,000+238.6%$309/sqft |
Source: | ||
| 6/14/2007 | Sold | $125,500$91/sqft |
Source: Public Record Report a problem | ||
Public tax history
| Year | Property taxes | Tax assessment |
|---|---|---|
| 2025 | $3,144 +3.9% | $186,090 +3% |
| 2024 | $3,025 +7.9% | $180,670 +6.1% |
| 2023 | $2,804 +4% | $170,310 |
Find assessor info on the county website
Neighborhood: Southwest Bend
Nearby schools
GreatSchools rating
- 4/10Elk Meadow Elementary SchoolGrades: K-5Distance: 1.1 mi
- 10/10Cascade Middle SchoolGrades: 6-8Distance: 1.9 mi
- 4/10Caldera High SchoolGrades: 9-12Distance: 1.9 mi
Schools provided by the listing agent
- Elementary: Elk Meadow Elem
- Middle: Cascade Middle
- High: Caldera High
Source: Oregon Datashare. This data may not be complete. We recommend contacting the local school district to confirm school assignments for this home.
Sell for more on Zillow
Get a Zillow Showcase℠ listing at no additional cost and you could sell for .
$486,700
2% more+$9,734
With Zillow Showcase(estimated)$496,434

