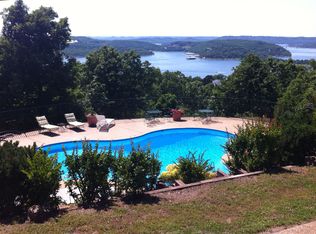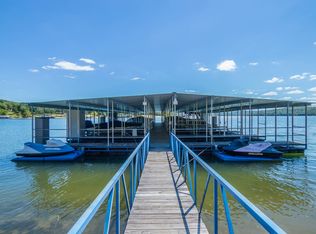Closed
Price Unknown
6089 State Highway Dd #107 BLDG 1, Branson West, MO 65737
2beds
2,100sqft
Condominium
Built in 1997
-- sqft lot
$328,000 Zestimate®
$--/sqft
$2,037 Estimated rent
Home value
$328,000
Estimated sales range
Not available
$2,037/mo
Zestimate® history
Loading...
Owner options
Explore your selling options
What's special
Absolutely breathtaking lake view in Branson west with Boat Slips available near Unit by 3rd party. In Branson you come for the activities, and you fall in love with the amenities. This condo is no different. This is a rare opportunity to own your own peaceful get away, or your peaceful every day. Located at the top of the ridge and lake views on both sides, this condo has so much to offer. This log cabin structure includes 2100 sq ft, log accents, 2 large full suites, one with walk in shower, and a second with large full bath, a beautiful spacious kitchen and dining area, ample living-room, a private garage, attached carport, extra 10'x7' storage unit in basement and a large, covered deck to take in that panoramic view! It truly is beautiful!! The condo association also includes a large banquet hall with kitchen and fireplace, a private gym, pool, hot tub, building insurance and common area maintenance. This one is worth the look, come see it today!
Zillow last checked: 8 hours ago
Listing updated: October 11, 2025 at 12:54pm
Listed by:
Kathleen Haworth 417-229-2773,
Heritage Realty of the Ozarks
Bought with:
Cole Currier, 2012035467
Currier & Company
Source: SOMOMLS,MLS#: 60293855
Facts & features
Interior
Bedrooms & bathrooms
- Bedrooms: 2
- Bathrooms: 2
- Full bathrooms: 2
Heating
- Other, Mini-Splits, Electric
Cooling
- Attic Fan, Ductless
Appliances
- Included: Dishwasher, Free-Standing Electric Oven, Microwave, Refrigerator, Disposal
- Laundry: Main Level, Laundry Room, W/D Hookup
Features
- Internet - Cable, Granite Counters, Beamed Ceilings, Walk-In Closet(s)
- Flooring: Carpet, Tile, Hardwood
- Doors: Storm Door(s)
- Windows: Blinds, Double Pane Windows
- Basement: Exterior Entry,Storage Space,Unfinished,Partial
- Attic: None
- Has fireplace: No
Interior area
- Total structure area: 2,180
- Total interior livable area: 2,100 sqft
- Finished area above ground: 2,100
- Finished area below ground: 0
Property
Parking
- Total spaces: 2
- Parking features: Parking Space, Paved, Additional Parking
- Garage spaces: 2
- Carport spaces: 1
Features
- Levels: One
- Stories: 1
- Patio & porch: Covered, Rear Porch, Front Porch, Deck
- Spa features: Association
- Has view: Yes
- View description: Panoramic, Lake, Water
- Has water view: Yes
- Water view: Water,Lake
Details
- Parcel number: 146.013003003003.030
Construction
Type & style
- Home type: Condo
- Property subtype: Condominium
Materials
- Cedar, Stone, Concrete
- Foundation: Poured Concrete
- Roof: Composition
Condition
- Year built: 1997
Utilities & green energy
- Sewer: Shared Septic
- Water: Shared Well
Green energy
- Energy efficient items: HVAC
Community & neighborhood
Security
- Security features: Smoke Detector(s)
Location
- Region: Reeds Spring
- Subdivision: Skyview Condos
HOA & financial
HOA
- HOA fee: $535 monthly
- Services included: Common Area Maintenance, Hot Tub, Sewer, Water, Exercise Room, Insurance, Trash, Pool, Snow Removal, Maintenance Grounds, Community Center
Other
Other facts
- Listing terms: Cash,VA Loan,USDA/RD,FHA,Conventional
- Road surface type: Asphalt
Price history
| Date | Event | Price |
|---|---|---|
| 10/10/2025 | Sold | -- |
Source: | ||
| 9/2/2025 | Pending sale | $329,500$157/sqft |
Source: | ||
| 8/27/2025 | Price change | $329,500-5.8%$157/sqft |
Source: | ||
| 7/16/2025 | Price change | $349,950-5.4%$167/sqft |
Source: | ||
| 6/7/2025 | Price change | $369,900-5.1%$176/sqft |
Source: | ||
Public tax history
Tax history is unavailable.
Neighborhood: 65737
Nearby schools
GreatSchools rating
- NAReeds Spring Primary SchoolGrades: PK-1Distance: 8.5 mi
- 3/10Reeds Spring Middle SchoolGrades: 7-8Distance: 8.2 mi
- 5/10Reeds Spring High SchoolGrades: 9-12Distance: 8 mi
Schools provided by the listing agent
- Elementary: Reeds Spring
- Middle: Reeds Spring
- High: Reeds Spring
Source: SOMOMLS. This data may not be complete. We recommend contacting the local school district to confirm school assignments for this home.

