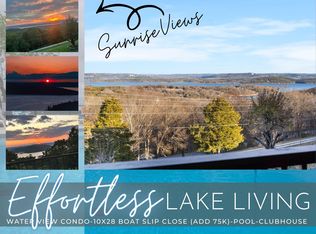Hello Table Rock Lake ! Huge lake views out of every window! You can see Kimberling City bridge out one side and the Chateau on the Lake Resort out the other side. This property is wonderfully made up of 3 Master suites with big windows and lake views and all having deck access. The kitchen is large with a lake view and lots of counter space and bar area, the dining and living area also have a lake view and deck access. What a property ! This property also has a garage , and carport and a storage area. And dont forget the rec room , work out room , and the beautiful pool area, with a lake view. This property is all about the Big Table Rock Lake Views!
This property is off market, which means it's not currently listed for sale or rent on Zillow. This may be different from what's available on other websites or public sources.

