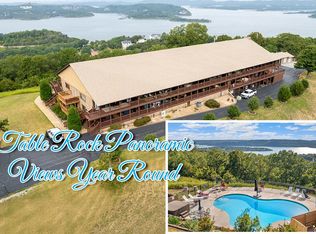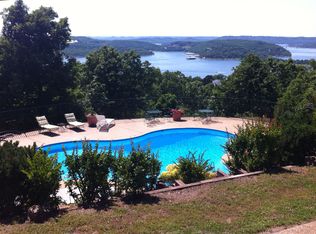Closed
Price Unknown
6089 State Hwy Dd #208, Branson West, MO 65737
3beds
2,235sqft
Condominium
Built in 1996
-- sqft lot
$444,800 Zestimate®
$--/sqft
$3,011 Estimated rent
Home value
$444,800
$360,000 - $547,000
$3,011/mo
Zestimate® history
Loading...
Owner options
Explore your selling options
What's special
MOTIVATED SELLER . . . Escape to your dream retreat in this stunning 3 bedroom, 3 1/2 bath lodge-style condominium, reminiscent of the rustic charm of Big Cedar Lodge. Built in 1997, this beautifully crafted home boasts a perfect blend of modern comfort and natural beauty, making it an ideal haven for families and nature enthusiasts alike. The HOA dues include the following: cable, internet, water, sewer, trash, exterior insurance, mowing, snow removal, free use of the clubroom, fitness room, pool, year round use of hot tub, extermination quarterly, large storage space, private storage room, and oversized 1 car attached garage, plus 1/1/2 carport. There are breathtaking Panoramic Views! Wake up to awe-inspiring views of Table Rock Lake from the expansive windows that bathe the living spaces in natural light. The scenic backdrop will captivate you all year round, from every window. The open concept is designed for both relaxation and entertainment. The updated kitchen is equipped with high-quality appliances and ample counter space, invites your culinary creativity. Whether you're whipping up a quick breakfast or hosting a dinner party, this kitchen has everything you need. Retreat to one of the 3 spacious bedrooms, each featuring its own bathroom for added privacy and convenience. Step out onto one of three expansive decks and take in the tranquil surroundings of nature and water. The ideal spot for morning coffee, sunset views, or evening stargazing. This condo is not just a home; it's a lifestyle. Located near local attractions, recreational activities, and the vibrant amenities of the Table Rock Lake area, you'll enjoy the best of both relaxation and adventure. room. The washer & dryer are included as well, and most of the furniture. Private Dock slips available for purchase nearby down Hwy DD! Financing could include 'trade option'. Don't miss the opportunity to make this condo your personal sanctuary! OWNER WOULD CONSIDER TRADE FOR A SUITABLE HOME
Zillow last checked: 8 hours ago
Listing updated: June 19, 2025 at 11:39am
Listed by:
Vanessa D Howe 417-839-4907,
Murney Associates - Primrose
Bought with:
Shawn Christopher Mathenia, 2018006603
Step Above Realty LLC
Source: SOMOMLS,MLS#: 60287962
Facts & features
Interior
Bedrooms & bathrooms
- Bedrooms: 3
- Bathrooms: 4
- Full bathrooms: 3
- 1/2 bathrooms: 1
Heating
- Zoned, Electric
Cooling
- Ceiling Fan(s), Wall Unit(s)
Appliances
- Included: Electric Cooktop, Dryer, Washer, Microwave, Refrigerator, Disposal, Dishwasher
- Laundry: Laundry Room, W/D Hookup
Features
- High Speed Internet, Internet - Cable, Crown Molding, Tile Counters, Marble Counters, Walk-In Closet(s), Walk-in Shower
- Flooring: Carpet, Engineered Hardwood, Tile, Laminate, Hardwood
- Windows: Double Pane Windows
- Has basement: No
- Attic: Access Only:No Stairs
- Has fireplace: Yes
- Fireplace features: Propane
Interior area
- Total structure area: 2,235
- Total interior livable area: 2,235 sqft
- Finished area above ground: 2,235
- Finished area below ground: 0
Property
Parking
- Total spaces: 2.5
- Parking features: Additional Parking, Detached Carport, Storage, Paved, Oversized
- Attached garage spaces: 2.5
- Carport spaces: 1.5
Features
- Levels: One
- Stories: 1
- Patio & porch: Patio, Covered, Side Porch
- Pool features: Community
- Has spa: Yes
- Spa features: Association, Bath
- Has view: Yes
- View description: Panoramic, Lake, Water
- Has water view: Yes
- Water view: Water,Lake
Details
- Parcel number: 146.013003003003.040
Construction
Type & style
- Home type: Condo
- Property subtype: Condominium
Materials
- Other
- Roof: Composition
Condition
- Year built: 1996
Utilities & green energy
- Sewer: Community Sewer
- Water: Public
Community & neighborhood
Security
- Security features: Smoke Detector(s)
Location
- Region: Reeds Spring
- Subdivision: Skyview Condos
HOA & financial
HOA
- HOA fee: $550 monthly
- Services included: Common Area Maintenance, Game Room, Hot Tub, Sewer, Water, Exercise Room, Maintenance Structure, Insurance, Other, Trash, Pool, Snow Removal, Maintenance Grounds, Community Center
Other
Other facts
- Listing terms: Cash,See Remarks,VA Loan,Exchange,Conventional
Price history
| Date | Event | Price |
|---|---|---|
| 6/18/2025 | Sold | -- |
Source: | ||
| 5/17/2025 | Pending sale | $429,900$192/sqft |
Source: | ||
| 5/6/2025 | Price change | $429,900-1.1%$192/sqft |
Source: | ||
| 5/1/2025 | Price change | $434,900-1.1%$195/sqft |
Source: | ||
| 4/17/2025 | Price change | $439,900-2.2%$197/sqft |
Source: | ||
Public tax history
Tax history is unavailable.
Neighborhood: 65737
Nearby schools
GreatSchools rating
- NAReeds Spring Primary SchoolGrades: PK-1Distance: 8.5 mi
- 3/10Reeds Spring Middle SchoolGrades: 7-8Distance: 8.2 mi
- 5/10Reeds Spring High SchoolGrades: 9-12Distance: 8 mi
Schools provided by the listing agent
- Elementary: Reeds Spring
- Middle: Reeds Spring
- High: Reeds Spring
Source: SOMOMLS. This data may not be complete. We recommend contacting the local school district to confirm school assignments for this home.


