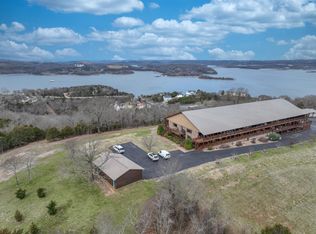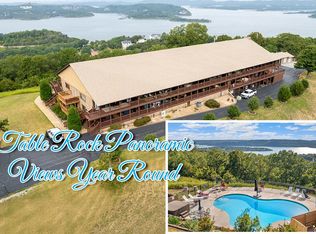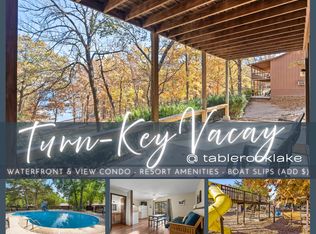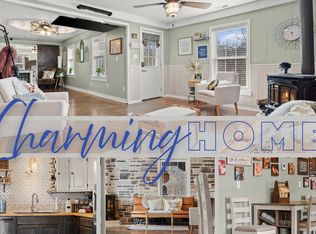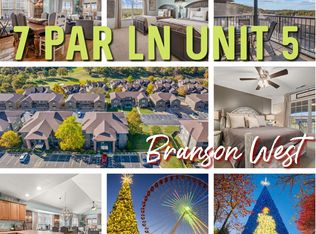Your Table Rock Lake View Escape Awaits! Fully renovated and turnkey-furnished (add $15K), this beautifully updated 2 bed / 2 bath condo offers the perfect mix of lake views, luxury finishes, and easy lake life living. Whether you're relaxing poolside, catching fireworks, or sipping coffee on the deck, this one's made for endless summer fun.Resort-Style Amenities (Steps Away):Lake-view swimming pool and hot tub for sunset soaks and firework showsClubhouse with kitchen, fireplace, and oversized entertaining deckWorkout room for year-round health and wellnessFully Renovated Interior Features:Stylish hardwood and tile flooring throughoutQuartz countertops and custom floor-to-ceiling soft-close cabinetryBlack stainless appliances with gas cooktopSleek lighting, designer fixtures, and fresh modern finishesOpen-concept kitchen, dining, and living area with panoramic lake views through XL windowsSpacious Bedrooms:Owner's suite with spa-style walk-in shower, dual sinks, and oversized walk-in closet plus in-unit laundryGuest bedroom with lake views and full guest bath just across the hallOutdoor Living Perks:Large covered deck for morning coffee, lake breezes, and afternoon BBQsYear-round sunrise views, wildlife watching, and peaceful nature all aroundOptional Add-Ons:Turnkey furnishings - move-in or rent-ready (add $15K)Garage/workshop for lake toys or extra storage (add $15K)Optional 10x26 boat slip at rice camp (add $65K)Unbeatable Location: Just min by land to lake loving Kimberling city w/ local spas/boutiques/eateries, seasonal farmers markets, & more also Branson, Mark Twain National Forest, Silver Dollar City, Big Cedar & by water boat up restaurants, hot fishing holes, endless watersports & more. A new easy life awaits, water view, w/ all the lake adventure, entertainment, cool breezes, rainbows, & new cherished memories for generations to come.
Active
$265,000
6089 State Hwy Dd #103, Branson West, MO 65737
2beds
1,100sqft
Est.:
Condominium
Built in 1997
-- sqft lot
$257,200 Zestimate®
$241/sqft
$440/mo HOA
What's special
Relaxing poolsideLake viewsQuartz countertopsLuxury finishesCustom floor-to-ceiling soft-close cabinetry
- 26 days |
- 317 |
- 8 |
Zillow last checked: 8 hours ago
Listing updated: January 22, 2026 at 12:06pm
Listed by:
Ann Ferguson 417-830-0175,
Keller Williams Tri-Lakes
Source: SOMOMLS,MLS#: 60312429
Tour with a local agent
Facts & features
Interior
Bedrooms & bathrooms
- Bedrooms: 2
- Bathrooms: 2
- Full bathrooms: 2
Rooms
- Room types: Master Bedroom, Pantry, Family Room
Bedroom 1
- Area: 154.48
- Dimensions: 13.83 x 11.17
Bedroom 2
- Area: 214.25
- Dimensions: 12.42 x 17.25
Bathroom full
- Area: 40.67
- Dimensions: 8.42 x 4.83
Bathroom three quarter
- Area: 72.75
- Dimensions: 8.64 x 8.42
Kitchen
- Area: 151.92
- Dimensions: 10.42 x 14.58
Living room
- Area: 239.4
- Dimensions: 14.58 x 16.42
Other
- Description: Closet/Laundry
- Area: 86.3
- Dimensions: 10.25 x 8.42
Heating
- Heat Pump, Central, Electric
Cooling
- Central Air
Appliances
- Included: Dishwasher, Free-Standing Propane Oven, Propane Water Heater, Ice Maker, Dryer, Washer, Microwave, Water Softener Owned, Refrigerator, Disposal
- Laundry: Main Level, Laundry Room, W/D Hookup
Features
- Quartz Counters, Internet - Cable, High Ceilings, Walk-In Closet(s), Walk-in Shower, High Speed Internet
- Flooring: Tile, Wood
- Windows: Blinds, Double Pane Windows
- Has basement: No
- Attic: None
- Has fireplace: No
Interior area
- Total structure area: 1,100
- Total interior livable area: 1,100 sqft
- Finished area above ground: 1,100
- Finished area below ground: 0
Property
Parking
- Total spaces: 1
- Parking features: Parking Space, Storage, Garage Faces Side
- Garage spaces: 1
Features
- Levels: One
- Stories: 1
- Patio & porch: Covered, Front Porch, Deck
- Exterior features: Rain Gutters
- Pool features: In Ground
- Spa features: Association
- Has view: Yes
- View description: City, Lake, Panoramic, Water
- Has water view: Yes
- Water view: Lake,Water
Lot
- Features: Landscaped, Wooded/Cleared Combo
Details
- Parcel number: 146.013003003003.026
Construction
Type & style
- Home type: Condo
- Architectural style: Log Cabin
- Property subtype: Condominium
Materials
- Stone
- Foundation: Slab
- Roof: Composition
Condition
- Year built: 1997
Utilities & green energy
- Sewer: Community Sewer
- Water: Shared Well
- Utilities for property: Cable Available
Community & HOA
Community
- Subdivision: Skyview Condos
HOA
- Services included: Common Area Maintenance, Hot Tub, Sewer, Water, Exercise Room, Clubhouse, Maintenance Structure, Insurance, Other, Trash, Pool, Snow Removal, Maintenance Grounds, Community Center
- HOA fee: $440 monthly
Location
- Region: Reeds Spring
Financial & listing details
- Price per square foot: $241/sqft
- Annual tax amount: $498
- Date on market: 1/1/2026
- Listing terms: Cash,VA Loan,USDA/RD,FHA,Conventional
- Road surface type: Asphalt
Estimated market value
$257,200
$244,000 - $270,000
$1,418/mo
Price history
Price history
| Date | Event | Price |
|---|---|---|
| 1/1/2026 | Listed for sale | $265,000$241/sqft |
Source: | ||
Public tax history
Public tax history
Tax history is unavailable.BuyAbility℠ payment
Est. payment
$1,920/mo
Principal & interest
$1279
HOA Fees
$440
Other costs
$201
Climate risks
Neighborhood: 65737
Nearby schools
GreatSchools rating
- NAReeds Spring Primary SchoolGrades: PK-1Distance: 8.5 mi
- 3/10Reeds Spring Middle SchoolGrades: 7-8Distance: 8.2 mi
- 5/10Reeds Spring High SchoolGrades: 9-12Distance: 8 mi
Schools provided by the listing agent
- Elementary: Reeds Spring
- Middle: Reeds Spring
- High: Reeds Spring
Source: SOMOMLS. This data may not be complete. We recommend contacting the local school district to confirm school assignments for this home.
- Loading
- Loading
