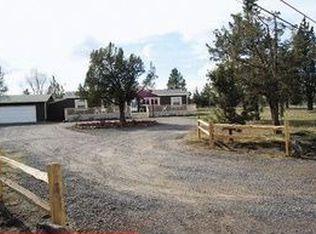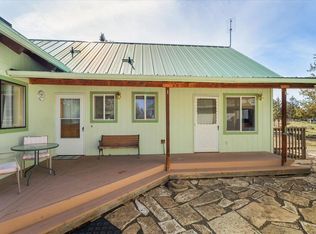Renters out and now can see this beautiful home with incredible mountain views. Great home with master separation on over 2 1/2 acres. Freshly painted and move in ready. AC with heat pump and ceiling fans. This home has lots of room to spread out with living room and family. Oversize decks on both front and back. Large master with walk in closet. Horse and golf community adjoining pubic land. 2-car garage attached. Plenty of room for your dream shop and all your toys! Near CRR entrance on paved road.
This property is off market, which means it's not currently listed for sale or rent on Zillow. This may be different from what's available on other websites or public sources.

