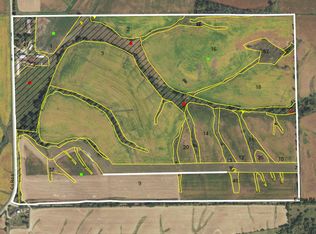Home make-over--DONE! This 1900's original stone house has had all the modernization desired today while still preserving the charms of a farm house. On the exterior the stone home had been tuck pointed and re-stored and beautiful gardens surround the exterior. Also a pond-less waterfall in the garden right outside the house, visible from the kitchen and sun room. Inside an 800 sq ft addition features main floor laundry, a spacious kitchen and dining area with a beautiful brick woodburning fireplace as the center piece of the room. This area is a perfect place to entertain with large dining area that is open to the kitchen. A sunroom with patio doors lies off this area as well and offers sunlight and warmth. Also on the main floor lies the master bedroom and full bath. The upper level of the home has 2 bedrooms and an updated bath. Original wood flooring throughout the upper level. The home has new mechanicals, heated floors in addition, new roof. The two stall garage was also added. Outside the home there are numerous outbuilding including a potting shed and a completely renovated barn with stalls, concrete flooring and electric. The land has a creek meandering through its pasture making it a picture perfect country setting.
This property is off market, which means it's not currently listed for sale or rent on Zillow. This may be different from what's available on other websites or public sources.
