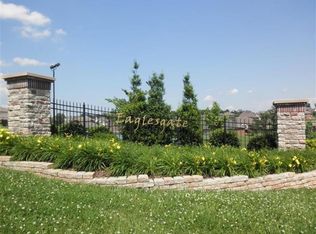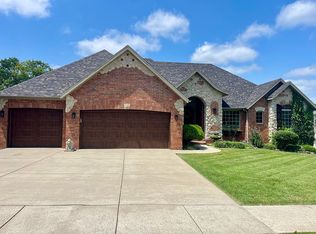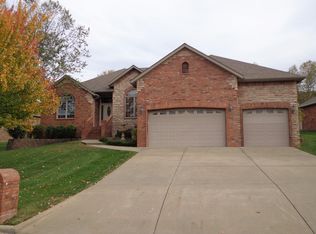Closed
Price Unknown
6089 S Prospect Avenue, Springfield, MO 65804
6beds
4,508sqft
Single Family Residence
Built in 2006
10,454.4 Square Feet Lot
$791,300 Zestimate®
$--/sqft
$3,742 Estimated rent
Home value
$791,300
Estimated sales range
Not available
$3,742/mo
Zestimate® history
Loading...
Owner options
Explore your selling options
What's special
6089 S. Prospect, Springfield, Mo. - Stunning 6 bedroom home. Welcome to the epitome of luxury living in the sought-after Eaglesgate neighborhood. This nearly 6,000-sq.-ft. home exudes quality craftsmanship and pride of ownership. The home's setting is truly unique. The wonders continue inside! Double wooden front doors with beveled glass make a grand entrance. Maple hardwoods on most of the main level add warmth and charm, while neutral fresh paint and abundant natural light create an inviting atmosphere throughout. The kitchen is a chef's dream, featuring stainless steel Bosch appliances, a 5-burner gas cooktop, double ovens and KitchenAid trash compactor. Alder cabinets, pull-out shelving and granite countertops showcase the home's high-end finishes. The 6 spacious bedrooms, each with a walk-in closet, and 4 full bathrooms ensure privacy for all members of the household. You will enjoy hanging out in the basement, with its 11-ft. ceilings, floor-to-ceiling rock fireplace, sound system and kitchen area. Other features: 3 living areas, 2 covered decks, one screened in, with views of the pond; a storm shelter; solid wood doors and shelving throughout; a central vacuum system with 10 outlets; intercom/music system; custom cabinets in the laundry room; in-ground irrigation system; a 2-year-old roof and gutter guards; and several storage areas and a separate workshop with epoxy flooring. For added fun, take a dip in the neighborhood pool or engage in friendly competition on the tennis/pickleball court.
Zillow last checked: 8 hours ago
Listing updated: January 22, 2026 at 11:50am
Listed by:
Patrick J Murney 417-575-1208,
Murney Associates - Primrose
Bought with:
Scott Rose, 1999096921
Murney Associates - Primrose
Source: SOMOMLS,MLS#: 60253510
Facts & features
Interior
Bedrooms & bathrooms
- Bedrooms: 6
- Bathrooms: 4
- Full bathrooms: 4
Heating
- Forced Air, Central, Zoned, Electric, Natural Gas
Cooling
- Central Air, Ceiling Fan(s), Zoned
Appliances
- Included: Gas Cooktop, Built-In Electric Oven, Gas Water Heater, Trash Compactor, Disposal, Dishwasher
- Laundry: Main Level, W/D Hookup
Features
- Crown Molding, Granite Counters, Beamed Ceilings, Vaulted Ceiling(s), Tray Ceiling(s), High Ceilings, Walk-In Closet(s), Walk-in Shower, Central Vacuum, Wet Bar, High Speed Internet
- Flooring: Carpet, Tile, Hardwood
- Windows: Blinds
- Basement: Walk-Out Access,Finished,Full
- Attic: Access Only:No Stairs
- Has fireplace: Yes
- Fireplace features: Family Room, Basement, Two or More, Stone
Interior area
- Total structure area: 6,008
- Total interior livable area: 4,508 sqft
- Finished area above ground: 3,217
- Finished area below ground: 1,291
Property
Parking
- Total spaces: 3
- Parking features: Driveway, Garage Faces Front, Garage Door Opener
- Attached garage spaces: 3
- Has uncovered spaces: Yes
Features
- Levels: One and One Half
- Stories: 2
- Patio & porch: Covered, Rear Porch, Deck, Screened
- Has spa: Yes
- Spa features: Bath
- Has view: Yes
- View description: Water
- Has water view: Yes
- Water view: Water
Lot
- Size: 10,454 sqft
- Dimensions: 80 x 131
- Features: Sprinklers In Front, Sprinklers In Rear, Landscaped, Curbs
Details
- Additional structures: Storm Shelter
- Parcel number: 881930200034
- Other equipment: Intercom
Construction
Type & style
- Home type: SingleFamily
- Architectural style: Traditional
- Property subtype: Single Family Residence
Materials
- Brick, Stone
- Foundation: Poured Concrete
- Roof: Composition
Condition
- Year built: 2006
Utilities & green energy
- Sewer: Public Sewer
- Water: Public
Community & neighborhood
Security
- Security features: Carbon Monoxide Detector(s), Smoke Detector(s)
Location
- Region: Springfield
- Subdivision: Eaglesgate
HOA & financial
HOA
- HOA fee: $575 annually
- Services included: Play Area, Clubhouse, Other, Tennis Court(s), Pool, Common Area Maintenance
- Association phone: 886-8606
Other
Other facts
- Listing terms: Cash,Conventional
- Road surface type: Concrete
Price history
| Date | Event | Price |
|---|---|---|
| 5/31/2024 | Sold | -- |
Source: | ||
| 4/8/2024 | Pending sale | $795,000$176/sqft |
Source: | ||
| 10/6/2023 | Listed for sale | $795,000$176/sqft |
Source: | ||
Public tax history
| Year | Property taxes | Tax assessment |
|---|---|---|
| 2025 | $6,571 +3.2% | $127,530 +11% |
| 2024 | $6,365 +0.5% | $114,930 |
| 2023 | $6,331 +13.4% | $114,930 +10.6% |
Find assessor info on the county website
Neighborhood: 65804
Nearby schools
GreatSchools rating
- 10/10Walt Disney Elementary SchoolGrades: K-5Distance: 2.6 mi
- 8/10Cherokee Middle SchoolGrades: 6-8Distance: 1.3 mi
- 8/10Kickapoo High SchoolGrades: 9-12Distance: 3.1 mi
Schools provided by the listing agent
- Elementary: SGF-Disney
- Middle: SGF-Cherokee
- High: SGF-Kickapoo
Source: SOMOMLS. This data may not be complete. We recommend contacting the local school district to confirm school assignments for this home.


