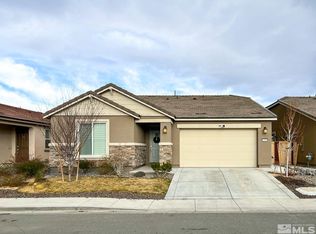Closed
$590,000
6089 Red Stable Rd, Sparks, NV 89436
3beds
1,719sqft
Single Family Residence
Built in 2021
5,227.2 Square Feet Lot
$595,000 Zestimate®
$343/sqft
$2,646 Estimated rent
Home value
$595,000
$541,000 - $655,000
$2,646/mo
Zestimate® history
Loading...
Owner options
Explore your selling options
What's special
OPEN HOUSE: Saturday, May 10th: 11am-1pm. Pride of ownership abounds in this immaculate and upgraded single level home nestled in Kiley Ranch. Beautiful kitchen with granite counters, tiled backsplash and a walk-in pantry opens into a spacious great room. Luxury vinyl plank flooring, 6' "fanimation" remote control ceiling fan and built-in desk with granite top. Family room opens to a customized sunroom (15' x 17') with 2 sliding glass/screen doors and (3) 5' x 5' windows and tile/paver flooring., Spacious master bedroom has a 5' x 10' closet that was added in addition to a 2nd walk in closet. All closets have motion activated light switches. An electric remote-control fireplace with a granite mantle has been added. 52'' fan and a barn door opens into the master bedroom. Low maintenance exterior. All shrubs on timed drip system, paver walkways and backyard with raised block walls, brown fence privacy netting with solar lighting fixtures and 360 rain gutters installed with buried drainage tubing. 10' x 7' Tuff shed with lighting/outlets and a 3' X 7' shed will remain. Garage has overhead shelving, built-in work bench, additional shelving and cabinets and a tankless water heater. Items that stay with the home. 2 TV's, 85'' Samsung in F/R and a 60'' in the Master Bedroom. All decorative items attached to fence. Refrigerator and washer/dryer will remain. Items not staying, water features in the house, all pictures, F/R coffee table, Master bedroom furniture and all furniture in the sunroom. Items for sale, bar and barback (under the TV) 2 bookshelves in F/R, 7' sofa, blue chair, 3 stool rectangle dining table and water fountain in the sun room. Please see the complete lists of upgrades under documents. Listing agent is related to seller.
Zillow last checked: 8 hours ago
Listing updated: June 23, 2025 at 11:25am
Listed by:
Kelly Ryan S.54361 775-742-4352,
Ferrari-Lund Real Estate Reno,
Sue Davis S.17500 775-742-2576,
Ferrari-Lund Real Estate Reno
Bought with:
Bradley Berger, S.179932
eXp Realty, LLC
Source: NNRMLS,MLS#: 250004582
Facts & features
Interior
Bedrooms & bathrooms
- Bedrooms: 3
- Bathrooms: 2
- Full bathrooms: 2
Heating
- Forced Air, Natural Gas
Cooling
- Central Air, Refrigerated
Appliances
- Included: Dishwasher, Disposal, Dryer, Gas Range, Microwave, Refrigerator, Washer
- Laundry: Cabinets, Laundry Area, Laundry Room, Shelves
Features
- Breakfast Bar, Ceiling Fan(s), Kitchen Island, Pantry, Master Downstairs, Walk-In Closet(s)
- Flooring: Carpet, Ceramic Tile, Laminate
- Windows: Blinds, Double Pane Windows, Vinyl Frames
- Number of fireplaces: 1
Interior area
- Total structure area: 1,719
- Total interior livable area: 1,719 sqft
Property
Parking
- Total spaces: 2
- Parking features: Attached, Garage Door Opener
- Attached garage spaces: 2
Features
- Stories: 1
- Patio & porch: Patio
- Exterior features: None
- Fencing: Back Yard
Lot
- Size: 5,227 sqft
- Features: Corner Lot, Landscaped, Level
Details
- Parcel number: 51072210
- Zoning: NUD
Construction
Type & style
- Home type: SingleFamily
- Property subtype: Single Family Residence
Materials
- Stucco
- Foundation: Slab
- Roof: Pitched,Tile
Condition
- New construction: No
- Year built: 2021
Utilities & green energy
- Sewer: Public Sewer
- Water: Public
- Utilities for property: Cable Available, Electricity Available, Internet Available, Natural Gas Available, Phone Available, Sewer Available, Water Available, Cellular Coverage, Centralized Data Panel
Community & neighborhood
Security
- Security features: Keyless Entry, Smoke Detector(s)
Location
- Region: Sparks
- Subdivision: Kiley Ranch North Village 37A Phase 2
HOA & financial
HOA
- Has HOA: Yes
- HOA fee: $101 quarterly
- Amenities included: Maintenance Grounds
Other
Other facts
- Listing terms: Cash,Conventional,FHA,VA Loan
Price history
| Date | Event | Price |
|---|---|---|
| 6/20/2025 | Sold | $590,000-3.3%$343/sqft |
Source: | ||
| 5/22/2025 | Contingent | $609,900$355/sqft |
Source: | ||
| 5/14/2025 | Price change | $609,900-1.6%$355/sqft |
Source: | ||
| 5/1/2025 | Price change | $619,900-1.6%$361/sqft |
Source: | ||
| 4/10/2025 | Listed for sale | $629,900+25.1%$366/sqft |
Source: | ||
Public tax history
| Year | Property taxes | Tax assessment |
|---|---|---|
| 2025 | $4,845 +3% | $142,460 +1.7% |
| 2024 | $4,704 +3.1% | $140,032 -5.9% |
| 2023 | $4,564 +39% | $148,885 +19.5% |
Find assessor info on the county website
Neighborhood: 89436
Nearby schools
GreatSchools rating
- 7/10John Bohach Elementary SchoolGrades: K-5Distance: 0.6 mi
- 6/10Sky Ranch Middle SchoolGrades: 6-8Distance: 0.6 mi
- 4/10Spanish Springs High SchoolGrades: 9-12Distance: 3.3 mi
Schools provided by the listing agent
- Elementary: John Bohach
- Middle: Sky Ranch
- High: Spanish Springs
Source: NNRMLS. This data may not be complete. We recommend contacting the local school district to confirm school assignments for this home.
Get a cash offer in 3 minutes
Find out how much your home could sell for in as little as 3 minutes with a no-obligation cash offer.
Estimated market value
$595,000
