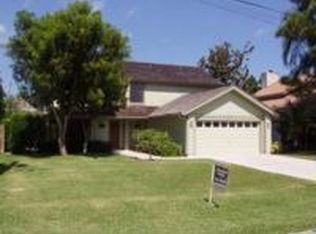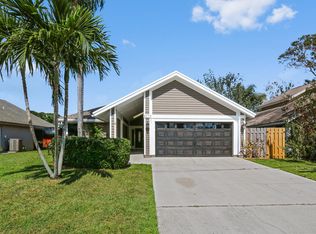Sold for $571,000 on 09/18/25
$571,000
6089 Adams Street, Jupiter, FL 33458
4beds
2,072sqft
Single Family Residence
Built in 1991
6,011 Square Feet Lot
$570,100 Zestimate®
$276/sqft
$4,444 Estimated rent
Home value
$570,100
$513,000 - $633,000
$4,444/mo
Zestimate® history
Loading...
Owner options
Explore your selling options
What's special
Welcome to one of the largest and most versatile floor plans in the Heights of Jupiter! This 4 bed, 3 bath, 2-story home features a full bedroom and bath on the first floor, ideal for guests or multigenerational living. Enjoy peace of mind with a brand-new roof and A/C (2025). Highlights include vaulted ceilings, a cozy living room, a family room with wood-burning fireplace, and a kitchen ready for your personal touch. Upstairs, the spacious primary suite offers a tray ceiling, custom walk-in closet, and large en-suite with dual vanities, soaker tub, and shower. Two additional bedrooms share a guest bath. The fenced yard and patio provide the perfect outdoor retreat, all in a vibrant, no-HOA community near top schools, parks, and shopping.
Zillow last checked: 8 hours ago
Listing updated: September 18, 2025 at 11:27pm
Listed by:
Sean Underwood 561-312-7790,
Jupiter By the Sea Realty Inc
Bought with:
Jason Christopher Pobiak
Singer Island Realty
Source: BeachesMLS,MLS#: RX-11086968 Originating MLS: Beaches MLS
Originating MLS: Beaches MLS
Facts & features
Interior
Bedrooms & bathrooms
- Bedrooms: 4
- Bathrooms: 3
- Full bathrooms: 3
Primary bedroom
- Level: U
- Area: 192 Square Feet
- Dimensions: 16 x 12
Bedroom 2
- Level: M
- Area: 132 Square Feet
- Dimensions: 12 x 11
Bedroom 3
- Level: U
- Area: 115.5 Square Feet
- Dimensions: 11 x 10.5
Bedroom 4
- Level: U
- Area: 130 Square Feet
- Dimensions: 13 x 10
Dining room
- Level: M
- Area: 110 Square Feet
- Dimensions: 11 x 10
Family room
- Level: M
- Area: 208 Square Feet
- Dimensions: 16 x 13
Kitchen
- Level: M
- Area: 110 Square Feet
- Dimensions: 11 x 10
Living room
- Level: M
- Area: 182 Square Feet
- Dimensions: 14 x 13
Patio
- Level: M
- Area: 320 Square Feet
- Dimensions: 20 x 16
Heating
- Central, Electric, Fireplace(s)
Cooling
- Ceiling Fan(s), Central Air, Electric
Appliances
- Included: Cooktop, Dishwasher, Disposal, Dryer, Freezer, Ice Maker, Microwave, Electric Range, Refrigerator, Washer, Electric Water Heater
- Laundry: Inside, Laundry Closet
Features
- Built-in Features, Ctdrl/Vault Ceilings, Entry Lvl Lvng Area, Entrance Foyer, Pantry, Roman Tub, Split Bedroom, Volume Ceiling, Walk-In Closet(s)
- Flooring: Carpet, Tile, Wood
- Windows: Bay Window(s), Blinds, Impact Glass, Picture, Single Hung Metal, Sliding, Shutters, Panel Shutters (Partial), Storm Shutters, Impact Glass (Partial)
- Has fireplace: Yes
Interior area
- Total structure area: 2,563
- Total interior livable area: 2,072 sqft
Property
Parking
- Total spaces: 2
- Parking features: 2+ Spaces, Driveway, Garage - Attached, Auto Garage Open
- Attached garage spaces: 2
- Has uncovered spaces: Yes
Features
- Stories: 2
- Patio & porch: Deck, Open Patio
- Exterior features: Auto Sprinkler, Zoned Sprinkler
- Fencing: Fenced
- Waterfront features: None
Lot
- Size: 6,011 sqft
- Features: < 1/4 Acre, Interior Lot
Details
- Parcel number: 30424115080820120
- Zoning: R1
Construction
Type & style
- Home type: SingleFamily
- Architectural style: Traditional
- Property subtype: Single Family Residence
Materials
- Frame, Wood Siding
- Roof: Comp Shingle
Condition
- Resale
- New construction: No
- Year built: 1991
Utilities & green energy
- Sewer: Public Sewer
- Water: Public
- Utilities for property: Cable Connected, Electricity Connected
Community & neighborhood
Security
- Security features: Smoke Detector(s)
Community
- Community features: Basketball, Bike - Jog, Dog Park, Park, Picnic Area, Playground, Sidewalks, Soccer Field, Street Lights
Location
- Region: Jupiter
- Subdivision: North Palm Beach Heights Sec 3
Other
Other facts
- Listing terms: Cash,Conventional
- Road surface type: Paved
Price history
| Date | Event | Price |
|---|---|---|
| 9/18/2025 | Sold | $571,000-4.7%$276/sqft |
Source: | ||
| 7/22/2025 | Price change | $599,000-6%$289/sqft |
Source: | ||
| 6/20/2025 | Price change | $637,000-2%$307/sqft |
Source: | ||
| 5/2/2025 | Listed for sale | $649,900+24896.2%$314/sqft |
Source: | ||
| 7/27/2019 | Listing removed | $2,600$1/sqft |
Source: Jupiter By the Sea Realty Inc #A10705011 | ||
Public tax history
| Year | Property taxes | Tax assessment |
|---|---|---|
| 2024 | $8,896 +4.3% | $485,723 +10% |
| 2023 | $8,528 +6.6% | $441,566 +10% |
| 2022 | $8,000 +12.7% | $401,424 +10% |
Find assessor info on the county website
Neighborhood: The Heights of Jupiter
Nearby schools
GreatSchools rating
- NALighthouse Elementary SchoolGrades: PK-2Distance: 1.6 mi
- 8/10Independence Middle SchoolGrades: 6-8Distance: 0.5 mi
- 6/10William T. Dwyer High SchoolGrades: PK,9-12Distance: 1.8 mi
Schools provided by the listing agent
- Elementary: Lighthouse Elementary School
- Middle: Independence Middle School
- High: William T. Dwyer High School
Source: BeachesMLS. This data may not be complete. We recommend contacting the local school district to confirm school assignments for this home.
Get a cash offer in 3 minutes
Find out how much your home could sell for in as little as 3 minutes with a no-obligation cash offer.
Estimated market value
$570,100
Get a cash offer in 3 minutes
Find out how much your home could sell for in as little as 3 minutes with a no-obligation cash offer.
Estimated market value
$570,100

