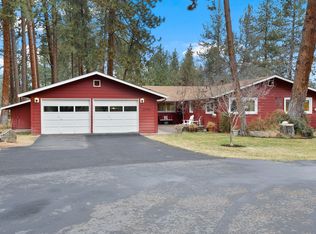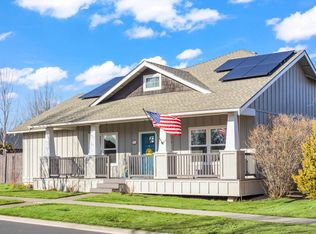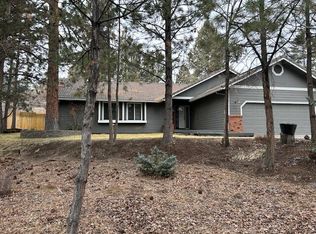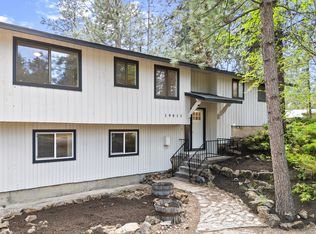Live the Bend lifestyle with space to stretch out! This well-appointed ranch-style home sits on over half an acre, offering the rare combination of privacy and proximity. Just minutes from Bend's best shopping, dining, medical services, and outdoor recreation, the location can't be beat. A brand-new neighborhood gem—Little Fawn Park—is also within easy walking distance, perfect for morning strolls, playtime, or picnics. Inside, enjoy 3 bedrooms, 2.5 bathrooms, a spacious living room, and a separate family room—perfect for relaxing or entertaining. The 18' x 24' shop adds incredible versatility for hobbies, storage, or creative projects. It's fully equipped with a 100-amp service, a 50-amp 240V receptacle, plumbing for air, and a dust collection system—ready for serious work or play. Outside, unwind on the back patio featuring a complete outdoor kitchen and a natural gas fire pit—ideal for entertaining year-round.
Pending
Price cut: $20.1K (1/8)
$699,900
60889 Parrell Rd, Bend, OR 97702
3beds
3baths
2,135sqft
Est.:
Single Family Residence
Built in 1971
0.51 Acres Lot
$687,100 Zestimate®
$328/sqft
$-- HOA
What's special
Ranch-style homeOver half an acreNatural gas fire pitSeparate family room
- 249 days |
- 1,450 |
- 70 |
Zillow last checked: 8 hours ago
Listing updated: January 25, 2026 at 05:45pm
Listed by:
Relevant Real Estate LLC 541-848-0715
Source: Oregon Datashare,MLS#: 220202586
Facts & features
Interior
Bedrooms & bathrooms
- Bedrooms: 3
- Bathrooms: 3
Heating
- Fireplace(s), Forced Air, Natural Gas
Cooling
- Heat Pump
Appliances
- Included: Dishwasher, Disposal, Microwave, Range, Refrigerator, Water Heater
Features
- Bidet, Breakfast Bar, Granite Counters, Kitchen Island, Linen Closet, Open Floorplan, Pantry, Primary Downstairs, Shower/Tub Combo, Walk-In Closet(s)
- Flooring: Carpet, Hardwood, Tile
- Windows: Aluminum Frames, Double Pane Windows, Vinyl Frames
- Has fireplace: Yes
- Fireplace features: Family Room, Gas
- Common walls with other units/homes: No Common Walls
Interior area
- Total structure area: 2,135
- Total interior livable area: 2,135 sqft
Property
Parking
- Total spaces: 4
- Parking features: Asphalt, Attached, Detached, Driveway, Garage Door Opener, Gravel, RV Access/Parking
- Attached garage spaces: 4
- Has uncovered spaces: Yes
Features
- Levels: One
- Stories: 1
- Patio & porch: Patio
- Exterior features: Built-in Barbecue, Fire Pit, Outdoor Kitchen
- Fencing: Fenced
Lot
- Size: 0.51 Acres
Details
- Additional structures: Greenhouse, Second Garage, Shed(s), Storage, Workshop
- Parcel number: 162679
- Zoning description: RS
- Special conditions: Standard
Construction
Type & style
- Home type: SingleFamily
- Architectural style: Ranch
- Property subtype: Single Family Residence
Materials
- Foundation: Stemwall
- Roof: Composition
Condition
- New construction: No
- Year built: 1971
Utilities & green energy
- Sewer: Public Sewer
- Water: Public
Community & HOA
Community
- Security: Carbon Monoxide Detector(s), Smoke Detector(s)
- Subdivision: Ince
HOA
- Has HOA: No
Location
- Region: Bend
Financial & listing details
- Price per square foot: $328/sqft
- Tax assessed value: $640,060
- Annual tax amount: $4,145
- Date on market: 5/24/2025
- Cumulative days on market: 250 days
- Listing terms: Cash,Conventional,FHA,USDA Loan,VA Loan
- Inclusions: All kitchen appliances, outdoor kitchen, shed, and greenhouse.
- Exclusions: Washer, dryer.
Estimated market value
$687,100
$653,000 - $721,000
$3,667/mo
Price history
Price history
| Date | Event | Price |
|---|---|---|
| 1/26/2026 | Pending sale | $699,900$328/sqft |
Source: | ||
| 1/8/2026 | Price change | $699,900-2.8%$328/sqft |
Source: | ||
| 11/5/2025 | Price change | $720,000-0.7%$337/sqft |
Source: | ||
| 9/26/2025 | Price change | $725,000-2%$340/sqft |
Source: | ||
| 8/27/2025 | Price change | $739,900-1.3%$347/sqft |
Source: | ||
Public tax history
Public tax history
| Year | Property taxes | Tax assessment |
|---|---|---|
| 2025 | $4,146 +3.9% | $245,370 +3% |
| 2024 | $3,989 +7.9% | $238,230 +6.1% |
| 2023 | $3,698 +4% | $224,570 |
Find assessor info on the county website
BuyAbility℠ payment
Est. payment
$3,915/mo
Principal & interest
$3338
Property taxes
$332
Home insurance
$245
Climate risks
Neighborhood: Southeast Bend
Nearby schools
GreatSchools rating
- 7/10R E Jewell Elementary SchoolGrades: K-5Distance: 1.3 mi
- 5/10High Desert Middle SchoolGrades: 6-8Distance: 3 mi
- 4/10Caldera High SchoolGrades: 9-12Distance: 1.7 mi
Schools provided by the listing agent
- Elementary: R E Jewell Elem
- Middle: High Desert Middle
- High: Caldera High
Source: Oregon Datashare. This data may not be complete. We recommend contacting the local school district to confirm school assignments for this home.
- Loading




