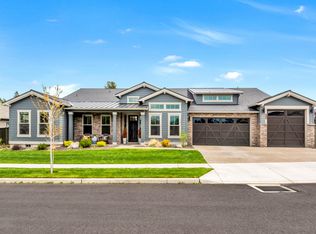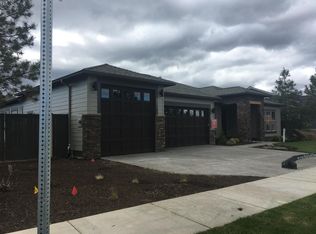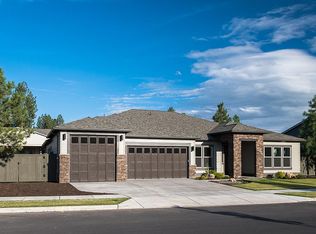Extraordinary Brennan floor plan by quality award winning builder - Pahlisch Homes. This home has it all! Features - single level with 3 car garage, 3rd bay has extra length and taller door (see elevation), 8' tall interior doors, master mudset shower & freestanding soaker tub, large laundry/mud room with sink, coffered ceilings w/ crown molding, SS KitchenAid appliances, tankless HWH, built ins and extensive mill work, Private guest ensuite, jack & jill bath, formal dining room, den and flex room. This stunning home has broken ground and will be completed in late Spring. This is a new floorplan so photos shown are of a similar model home. River Vale is just minutes from downtown Bend, offers nearby views of the river & mountains. Minutes from shopping at the Old Mill, recreating on the Deschutes River, hiking, golfing and experiencing a wide variety of eateries. Next door is Brookswood Plaza with businesses for your daily lifestyle in SW Bend Oregon! Time to make design selections!
This property is off market, which means it's not currently listed for sale or rent on Zillow. This may be different from what's available on other websites or public sources.



