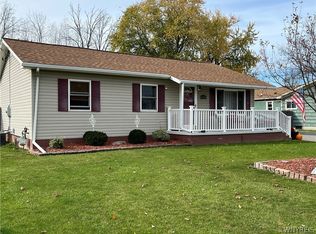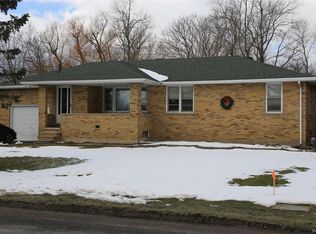Lots of opportunity to add your finishing touches on this 3 bedroom and one bath brick Ranch in Wheatfield school district. Newer A/C, hot water tank, gutters, electrical in 2018 and roof. Hardwood floors, spacious breezeway and attached garage. Decorative fireplace, second kitchen and shower in the basement. Large private back yard that extends past the creek, dog kennel and shed. This property has been removed from the food zone, certificate available. Sold "as-is", no repairs will be made as a result of a home inspection or bank appraisal.
This property is off market, which means it's not currently listed for sale or rent on Zillow. This may be different from what's available on other websites or public sources.

