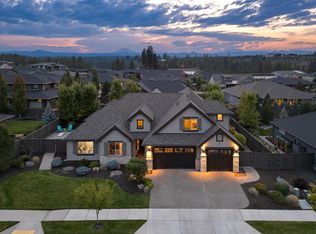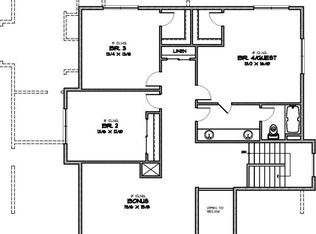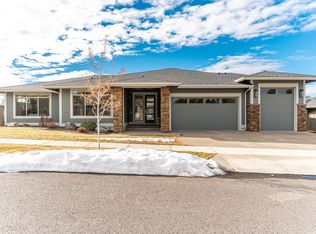This new home is located in River Vale; an exciting new neighborhood in SW Bend that offers a convenient location, end of road privacy, and quality construction by Stone Bridge Homes NW. This single-level home will please you and your guests with its open great room design and two master suites. Of 4 bedrooms, the 3rd near the entry foyer could function as an office or den if desired. Custom finishes are sure to please the senses in both indoor and outdoor living areas. Enjoy ample space in the 3 bay garage with room for a variety of vehicles, outdoor toys, storage, or a workshop.
This property is off market, which means it's not currently listed for sale or rent on Zillow. This may be different from what's available on other websites or public sources.


