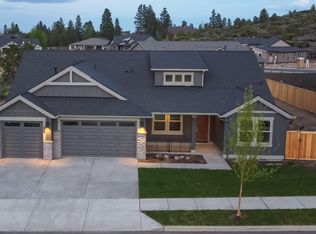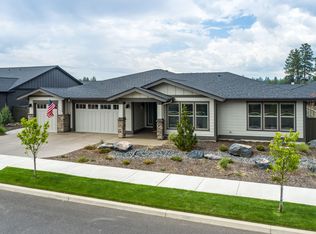This River Vale single level home by Stone Bridge Homes NW is designed for the most discerningbuyer. Entertaining becomes delightful with the open kitchen and great room with a double slider out to a covered outdoor entertainment area. After entertaining the master suite is sure to please from the soaking tub and tiled shower to the two over-sized walk-in closets. The three additional bedrooms are arranged for privacy from the master bedroom. The over-sized 3 car garage includes a 10 RV door in the 3rd bay. Photos of similar home built by Stone Bridge Homes NW, LLC.
This property is off market, which means it's not currently listed for sale or rent on Zillow. This may be different from what's available on other websites or public sources.

