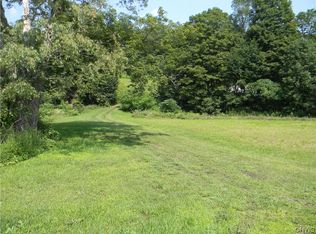Closed
$349,900
6086 Stevens Rd, Homer, NY 13077
4beds
2,250sqft
Single Family Residence
Built in 1973
2.86 Acres Lot
$361,900 Zestimate®
$156/sqft
$2,680 Estimated rent
Home value
$361,900
$344,000 - $380,000
$2,680/mo
Zestimate® history
Loading...
Owner options
Explore your selling options
What's special
Welcome to this charming single-family home, beautifully situated on almost 3 acres in Homer. This spacious 3-bedroom, 2-bathroom home comes complete with a unique feature—an attached 1-bedroom, 1-bathroom ADU/in-law suite with a private entrance, offering versatility for extended family or rental potential.
Nestled in the rolling hills of the Homer school district, this property seamlessly blends rural tranquility with modern convenience. With a wood-burning fireplace, an extra-large screened front porch, and two additional sitting porches, along with a finished basement, this home offers a perfect balance of space and comfort. All the indoor and outdoor spaces provide an ideal spot to entertain guests or enjoy moments of reprieve throughout the seasons.
Step outside to discover a private pond and a large enclosed gazebo, creating an inviting outdoor haven.
Recent upgrades include a brand-new septic system installed in September 2023, ensuring worry-free living for years to come.
Plus, it's conveniently located just 15 minutes from Cortland and 35 minutes from Syracuse. Don't miss this exceptional, move in ready, opportunity to make this wonderful house your home!
Zillow last checked: 8 hours ago
Listing updated: January 06, 2024 at 05:48pm
Listed by:
Jenna Kain 607-428-0708,
Berkshire Hathaway HomeServices Heritage Realty,
Dana Decker 607-423-4719,
Berkshire Hathaway HomeServices Heritage Realty
Bought with:
Samuel Hale, 10401317552
Warren Real Estate of Ithaca Inc.
Source: NYSAMLSs,MLS#: R1503079 Originating MLS: Ithaca Board of Realtors
Originating MLS: Ithaca Board of Realtors
Facts & features
Interior
Bedrooms & bathrooms
- Bedrooms: 4
- Bathrooms: 3
- Full bathrooms: 3
- Main level bathrooms: 2
- Main level bedrooms: 3
Heating
- Oil, Baseboard, Hot Water
Appliances
- Included: Dryer, Dishwasher, Electric Oven, Electric Range, Electric Water Heater, Refrigerator, Washer
- Laundry: Main Level
Features
- Separate/Formal Dining Room, Separate/Formal Living Room, Guest Accommodations, Kitchen Island, Pantry, See Remarks, Bedroom on Main Level, In-Law Floorplan, Bath in Primary Bedroom, Main Level Primary, Primary Suite
- Flooring: Carpet, Ceramic Tile, Luxury Vinyl, Varies
- Basement: Full,Finished,Walk-Out Access
- Number of fireplaces: 1
Interior area
- Total structure area: 2,250
- Total interior livable area: 2,250 sqft
Property
Parking
- Parking features: Carport
- Has carport: Yes
Features
- Levels: One
- Stories: 1
- Patio & porch: Deck, Patio, Porch, Screened
- Exterior features: Blacktop Driveway, Deck, Patio
Lot
- Size: 2.86 Acres
- Dimensions: 747 x 229
Details
- Additional structures: Guest House, Gazebo, Shed(s), Storage
- Parcel number: 11308904600000020010000000
- Special conditions: Standard
- Horses can be raised: Yes
- Horse amenities: Horses Allowed
Construction
Type & style
- Home type: SingleFamily
- Architectural style: Ranch
- Property subtype: Single Family Residence
Materials
- Vinyl Siding
- Foundation: Block
- Roof: Asphalt
Condition
- Resale
- Year built: 1973
Utilities & green energy
- Sewer: Septic Tank
- Water: Well
- Utilities for property: High Speed Internet Available
Community & neighborhood
Location
- Region: Homer
Other
Other facts
- Listing terms: Cash,Conventional,FHA,VA Loan
Price history
| Date | Event | Price |
|---|---|---|
| 1/3/2024 | Sold | $349,900$156/sqft |
Source: | ||
| 10/24/2023 | Pending sale | $349,900$156/sqft |
Source: | ||
| 10/9/2023 | Listed for sale | $349,900+82.2%$156/sqft |
Source: | ||
| 9/24/2014 | Sold | $192,000+74.5%$85/sqft |
Source: | ||
| 8/5/1994 | Sold | $110,000$49/sqft |
Source: Public Record Report a problem | ||
Public tax history
| Year | Property taxes | Tax assessment |
|---|---|---|
| 2024 | -- | $185,000 +5.7% |
| 2023 | -- | $175,000 |
| 2022 | -- | $175,000 |
Find assessor info on the county website
Neighborhood: 13077
Nearby schools
GreatSchools rating
- 4/10Homer Intermediate SchoolGrades: 3-5Distance: 4 mi
- 7/10Homer Junior High SchoolGrades: 6-8Distance: 4 mi
- 8/10Homer Senior High SchoolGrades: 9-12Distance: 4.9 mi
Schools provided by the listing agent
- District: Homer
Source: NYSAMLSs. This data may not be complete. We recommend contacting the local school district to confirm school assignments for this home.
