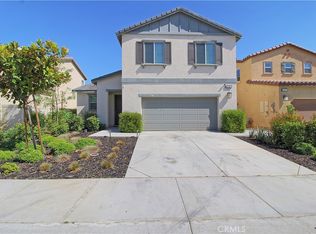Sold for $467,000 on 03/26/25
Listing Provided by:
Mary Young DRE #01440811 909-489-9816,
COLDWELL BANKER BLACKSTONE RTY,
Barnard Villar DRE #02073271,
COLDWELL BANKER BLACKSTONE RTY
Bought with: Bankers Investment Group Inc.
$467,000
6086 Reed Pl, Banning, CA 92220
3beds
1,741sqft
Single Family Residence
Built in 2020
3,572 Square Feet Lot
$457,800 Zestimate®
$268/sqft
$2,864 Estimated rent
Home value
$457,800
$412,000 - $508,000
$2,864/mo
Zestimate® history
Loading...
Owner options
Explore your selling options
What's special
Beautiful Home like new. Current owners are the first-time owners. Take advantage of this pristine home. The carpet is brand new. Drapes and window fixtures go with the home, like new appliances. Enjoy inexpensive utilities and HOA fees. HOA has walking trails, parks, children's playgrounds, and a pool, and the HOA fees are low. Convenient living and low maintenance. The patio is uncovered in the front of the home and a covered patio in the backyard.
Zillow last checked: 8 hours ago
Listing updated: March 26, 2025 at 04:36pm
Listing Provided by:
Mary Young DRE #01440811 909-489-9816,
COLDWELL BANKER BLACKSTONE RTY,
Barnard Villar DRE #02073271,
COLDWELL BANKER BLACKSTONE RTY
Bought with:
Rhonda James, DRE #01975412
Bankers Investment Group Inc.
Source: CRMLS,MLS#: CV25007079 Originating MLS: California Regional MLS
Originating MLS: California Regional MLS
Facts & features
Interior
Bedrooms & bathrooms
- Bedrooms: 3
- Bathrooms: 3
- Full bathrooms: 2
- 1/2 bathrooms: 1
- Main level bathrooms: 1
Heating
- Central
Cooling
- Central Air
Appliances
- Included: Dishwasher, Free-Standing Range, Disposal, Gas Oven, Gas Range, Gas Water Heater, High Efficiency Water Heater, Microwave, Self Cleaning Oven, Tankless Water Heater
- Laundry: Washer Hookup, Electric Dryer Hookup, Gas Dryer Hookup, Inside, Laundry Room, Upper Level
Features
- All Bedrooms Up, Attic, Instant Hot Water, Walk-In Closet(s)
- Flooring: Carpet, Tile
- Has fireplace: No
- Fireplace features: None
- Common walls with other units/homes: 1 Common Wall
Interior area
- Total interior livable area: 1,741 sqft
Property
Parking
- Total spaces: 4
- Parking features: Garage Faces Front, Garage, Uncovered
- Attached garage spaces: 2
- Uncovered spaces: 2
Accessibility
- Accessibility features: None
Features
- Levels: Two
- Stories: 2
- Entry location: 1
- Patio & porch: Covered, Open, Patio
- Pool features: Association
- Has spa: Yes
- Spa features: Association
- Has view: Yes
- View description: None
Lot
- Size: 3,572 sqft
- Features: 0-1 Unit/Acre, Landscaped, Sprinklers Timer
Details
- Parcel number: 408561025
- Special conditions: Standard
Construction
Type & style
- Home type: SingleFamily
- Architectural style: Contemporary
- Property subtype: Single Family Residence
- Attached to another structure: Yes
Materials
- Concrete
- Foundation: Concrete Perimeter
- Roof: Spanish Tile
Condition
- Turnkey
- New construction: No
- Year built: 2020
Utilities & green energy
- Electric: Electricity - On Property
- Sewer: Public Sewer
- Water: Public
- Utilities for property: Electricity Connected, Natural Gas Connected, Sewer Connected, Water Connected
Community & neighborhood
Security
- Security features: Carbon Monoxide Detector(s), Fire Sprinkler System, Smoke Detector(s)
Community
- Community features: Biking, Curbs, Park, Street Lights, Suburban
Location
- Region: Banning
- Subdivision: Solera (Slra)
HOA & financial
HOA
- Has HOA: Yes
- HOA fee: $100 monthly
- Amenities included: Dog Park, Playground, Pool, Pet Restrictions, Spa/Hot Tub, Trail(s)
- Association name: Sea Breeze
- Association phone: 949-672-9024
- Second HOA fee: $102 monthly
Other
Other facts
- Listing terms: Conventional,FHA,VA Loan
- Road surface type: Paved
Price history
| Date | Event | Price |
|---|---|---|
| 3/26/2025 | Sold | $467,000$268/sqft |
Source: | ||
| 2/21/2025 | Pending sale | $467,000$268/sqft |
Source: | ||
| 2/1/2025 | Price change | $467,000-1.5%$268/sqft |
Source: | ||
| 1/25/2025 | Price change | $474,000-1%$272/sqft |
Source: | ||
| 1/11/2025 | Listed for sale | $479,000+27.7%$275/sqft |
Source: | ||
Public tax history
| Year | Property taxes | Tax assessment |
|---|---|---|
| 2025 | $7,927 +2.6% | $435,080 +2% |
| 2024 | $7,730 +5.2% | $426,550 +8.8% |
| 2023 | $7,351 +2.1% | $391,984 +2% |
Find assessor info on the county website
Neighborhood: 92220
Nearby schools
GreatSchools rating
- 8/10Sundance Elementary SchoolGrades: K-5Distance: 0.6 mi
- 4/10San Gorgonio Middle SchoolGrades: 6-8Distance: 1.7 mi
- 6/10Beaumont Senior High SchoolGrades: 9-12Distance: 2.9 mi
Get a cash offer in 3 minutes
Find out how much your home could sell for in as little as 3 minutes with a no-obligation cash offer.
Estimated market value
$457,800
Get a cash offer in 3 minutes
Find out how much your home could sell for in as little as 3 minutes with a no-obligation cash offer.
Estimated market value
$457,800
