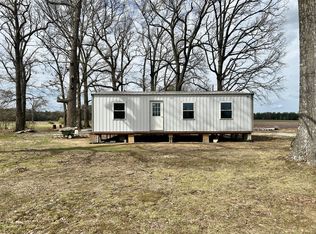Closed
$320,000
6086 Lynchburg Rd, Winchester, TN 37398
3beds
1,650sqft
Single Family Residence, Residential
Built in 1973
1.43 Acres Lot
$330,700 Zestimate®
$194/sqft
$1,896 Estimated rent
Home value
$330,700
Estimated sales range
Not available
$1,896/mo
Zestimate® history
Loading...
Owner options
Explore your selling options
What's special
Charming Brick Rancher on 1.43 Acres – Franklin County, TN Discover timeless charm and modern living in this beautifully updated 3-bedroom, 2-bath brick rancher nestled on a spacious 1.43-acre lot in scenic Franklin County. This well-maintained home blends classic appeal with today’s trends, offering stylish finishes and an inviting layout perfect for comfortable everyday living. Step into a large eat-in kitchen with plenty of room for gathering, plus a cozy additional den that offers flexible space for a home office, playroom, or second living area. The home also features trendy décor, updated features throughout, a single attached garage, and a detached garage with extra workspace—perfect for hobbies, storage, or weekend projects. With a brand-new survey and plenty of room to enjoy the outdoors, this property offers privacy, space, and the peaceful feel of country living—without the upkeep of a large farm. Located less than a mile from Broadview Elementary School and just minutes from Winchester, TN, you’ll love the easy access to local shopping, dining, and outdoor recreation, including beautiful Tims Ford Lake. This move-in ready home is ideal for anyone seeking a little extra space with the convenience of being close to town. Whether you’re downsizing from land, upsizing from a subdivision, or just want a peaceful place to call home, this one checks all the boxes. This property is cross listed with more land see MLS #s Home & 25.75 acres: 2808395 Land only: 2802943
Zillow last checked: 8 hours ago
Listing updated: May 24, 2025 at 09:55am
Listing Provided by:
Fhonda Hatmaker 931-409-2628,
eXp Realty,
Amber Tate 931-952-9330,
eXp Realty
Bought with:
April Martin, 352487
eXp Realty
Source: RealTracs MLS as distributed by MLS GRID,MLS#: 2808394
Facts & features
Interior
Bedrooms & bathrooms
- Bedrooms: 3
- Bathrooms: 2
- Full bathrooms: 2
- Main level bedrooms: 3
Bedroom 1
- Features: Full Bath
- Level: Full Bath
- Area: 176 Square Feet
- Dimensions: 11x16
Bedroom 2
- Area: 132 Square Feet
- Dimensions: 11x12
Bedroom 3
- Area: 130 Square Feet
- Dimensions: 13x10
Den
- Features: Separate
- Level: Separate
- Area: 180 Square Feet
- Dimensions: 15x12
Kitchen
- Features: Eat-in Kitchen
- Level: Eat-in Kitchen
- Area: 110 Square Feet
- Dimensions: 11x10
Living room
- Area: 176 Square Feet
- Dimensions: 16x11
Heating
- Central, Electric
Cooling
- Central Air, Electric
Appliances
- Included: Built-In Electric Oven, Electric Oven, Dishwasher, Refrigerator
- Laundry: Electric Dryer Hookup, Washer Hookup
Features
- Ceiling Fan(s), Pantry, Storage, High Speed Internet
- Flooring: Carpet, Wood, Laminate
- Basement: Crawl Space
- Has fireplace: No
Interior area
- Total structure area: 1,650
- Total interior livable area: 1,650 sqft
- Finished area above ground: 1,650
Property
Parking
- Total spaces: 2
- Parking features: Attached
- Attached garage spaces: 2
Features
- Levels: One
- Stories: 1
- Has view: Yes
- View description: Valley, Mountain(s)
Lot
- Size: 1.43 Acres
- Features: Cleared, Level, Private
Details
- Parcel number: 063 04201 000
- Special conditions: Standard
- Other equipment: Satellite Dish
Construction
Type & style
- Home type: SingleFamily
- Architectural style: Ranch
- Property subtype: Single Family Residence, Residential
Materials
- Brick
- Roof: Metal
Condition
- New construction: No
- Year built: 1973
Utilities & green energy
- Sewer: Septic Tank
- Water: Public
- Utilities for property: Water Available, Cable Connected
Community & neighborhood
Location
- Region: Winchester
- Subdivision: None
Price history
| Date | Event | Price |
|---|---|---|
| 5/24/2025 | Sold | $320,000-54.2%$194/sqft |
Source: | ||
| 4/25/2025 | Contingent | $698,000$423/sqft |
Source: | ||
| 4/23/2025 | Price change | $698,000+133.4%$423/sqft |
Source: | ||
| 4/23/2025 | Price change | $299,000-59.9%$181/sqft |
Source: | ||
| 4/6/2025 | Price change | $745,000+129.2%$452/sqft |
Source: | ||
Public tax history
| Year | Property taxes | Tax assessment |
|---|---|---|
| 2025 | $1,292 +0.6% | $64,775 +0.6% |
| 2024 | $1,284 | $64,375 |
| 2023 | $1,284 +6.4% | $64,375 |
Find assessor info on the county website
Neighborhood: 37398
Nearby schools
GreatSchools rating
- 7/10Broadview Elementary SchoolGrades: PK-5Distance: 1.1 mi
- 4/10North Middle SchoolGrades: 6-8Distance: 6.7 mi
- 4/10Franklin Co High SchoolGrades: 9-12Distance: 7.1 mi
Schools provided by the listing agent
- Elementary: Broadview Elementary
- Middle: South Middle School
- High: Franklin Co High School
Source: RealTracs MLS as distributed by MLS GRID. This data may not be complete. We recommend contacting the local school district to confirm school assignments for this home.
Get a cash offer in 3 minutes
Find out how much your home could sell for in as little as 3 minutes with a no-obligation cash offer.
Estimated market value$330,700
Get a cash offer in 3 minutes
Find out how much your home could sell for in as little as 3 minutes with a no-obligation cash offer.
Estimated market value
$330,700
