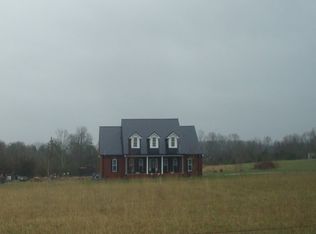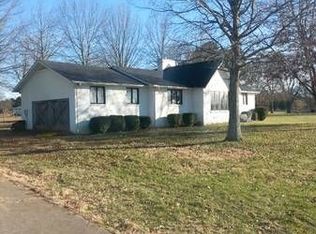Closed
$616,000
6086 Browns Mill Rd, Lascassas, TN 37085
4beds
2,014sqft
Single Family Residence, Residential
Built in 1975
15.3 Acres Lot
$-- Zestimate®
$306/sqft
$2,432 Estimated rent
Home value
Not available
Estimated sales range
Not available
$2,432/mo
Zestimate® history
Loading...
Owner options
Explore your selling options
What's special
ESTATE AUCTION- Sat. Nov. 4th @ 10:00 AM. ONE OWNER. Custom built 2,000+/- Sq Ft 4 bedroom 2 bath brick home nestled perfectly on 15.30± beautiful acres with both open pasture and secluded woods. This stunning showplace boasts many new updates and upgrades such as extensive wood work and built-ins, custom cabinets and closets, solid surface countertops, hardwood and tile floors. Outside you will notice a brand new roof, concrete drive, oversized 2 car detached garage with breezeway and separate insulated storage, concrete patio covered by a western cedar pergola, second story screened in wood deck, vinyl fencing and much more!
Zillow last checked: 8 hours ago
Listing updated: December 06, 2023 at 08:56am
Listing Provided by:
Vandy VanMeter 615-542-5165,
Parks Auction & Realty,
Keith Strain 615-456-7575,
Parks Auction & Realty
Bought with:
Vandy VanMeter, 306166
Parks Auction & Realty
Keith Strain, 260347
Parks Auction & Realty
Source: RealTracs MLS as distributed by MLS GRID,MLS#: 2584122
Facts & features
Interior
Bedrooms & bathrooms
- Bedrooms: 4
- Bathrooms: 2
- Full bathrooms: 2
- Main level bedrooms: 1
Bedroom 1
- Area: 204 Square Feet
- Dimensions: 12x17
Bedroom 2
- Area: 120 Square Feet
- Dimensions: 12x10
Bedroom 3
- Area: 120 Square Feet
- Dimensions: 12x10
Dining room
- Area: 169 Square Feet
- Dimensions: 13x13
Kitchen
- Area: 160 Square Feet
- Dimensions: 16x10
Living room
- Area: 325 Square Feet
- Dimensions: 13x25
Heating
- Central
Cooling
- Central Air
Appliances
- Included: Dishwasher, Electric Oven, Electric Range
Features
- Flooring: Wood, Tile
- Basement: Slab
- Number of fireplaces: 1
Interior area
- Total structure area: 2,014
- Total interior livable area: 2,014 sqft
- Finished area above ground: 2,014
Property
Parking
- Total spaces: 2
- Parking features: Detached
- Garage spaces: 2
Features
- Levels: Two
- Stories: 2
- Fencing: Split Rail
Lot
- Size: 15.30 Acres
- Features: Level
Details
- Parcel number: 060 03806 R0035365
- Special conditions: Auction
Construction
Type & style
- Home type: SingleFamily
- Property subtype: Single Family Residence, Residential
Materials
- Brick
- Roof: Shingle
Condition
- New construction: No
- Year built: 1975
Utilities & green energy
- Sewer: Septic Tank
- Water: Private
- Utilities for property: Water Available
Community & neighborhood
Location
- Region: Lascassas
Price history
| Date | Event | Price |
|---|---|---|
| 12/4/2023 | Sold | $616,000$306/sqft |
Source: | ||
Public tax history
| Year | Property taxes | Tax assessment |
|---|---|---|
| 2018 | $1,021 -1.4% | $48,625 +25.8% |
| 2017 | $1,036 | $38,650 |
| 2016 | $1,036 | $38,650 |
Find assessor info on the county website
Neighborhood: 37085
Nearby schools
GreatSchools rating
- 9/10Lascassas Elementary SchoolGrades: PK-5Distance: 0.7 mi
- 7/10Oakland Middle SchoolGrades: 6-8Distance: 4.2 mi
- 8/10Oakland High SchoolGrades: 9-12Distance: 4.3 mi
Schools provided by the listing agent
- Elementary: Lascassas Elementary
- Middle: Oakland Middle School
- High: Oakland High School
Source: RealTracs MLS as distributed by MLS GRID. This data may not be complete. We recommend contacting the local school district to confirm school assignments for this home.
Get pre-qualified for a loan
At Zillow Home Loans, we can pre-qualify you in as little as 5 minutes with no impact to your credit score.An equal housing lender. NMLS #10287.

