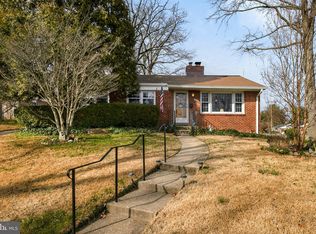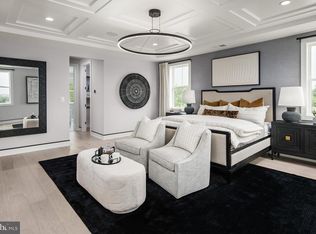Sold for $1,015,000
$1,015,000
6086 9th Rd N, Arlington, VA 22205
4beds
1,990sqft
Single Family Residence
Built in 1951
6,261 Square Feet Lot
$1,023,700 Zestimate®
$510/sqft
$3,658 Estimated rent
Home value
$1,023,700
Estimated sales range
Not available
$3,658/mo
Zestimate® history
Loading...
Owner options
Explore your selling options
What's special
Spacious, Updated Home with Finished Basement & Private Backyard Oasis in Prime Arlington Location! This inviting residence offers the perfect balance of comfort, functionality, and location. Inside, you’ll find a bright, open layout anchored by the updated kitchen and dining area, the heart of the home where family and friends naturally gather. The finished lower level is a true standout: long, wide, and open, with a large bedroom and full bath that provide endless possibilities for guests, a home office, or a play and recreation space. Upstairs, the bedrooms are spacious and comfortable, with custom closet organizers that maximize storage. Fresh paint, and thoughtful updates throughout make this home move-in ready from day one. Outdoor living shines here as well. The fully fenced backyard offers privacy and shade beneath a mature oak tree, regularly maintained by an arborist. A patio and landscaped gardens create a serene setting for entertaining or relaxing. The front and back yards, both with landscape lighting, have been lovingly maintained and add to the curb appeal that sets this home apart. The neighborhood is equally exceptional. The new owner will appreciate access to highly rated Arlington schools . Enjoy the short walk to Westover Village favorites like the Italian Store, Lost Dog Café, and the Beer Garden, or hop on nearby county trails. Commuters will love the easy access to East Falls Church Metro, I-66, US-50, Seven Corners, downtown D.C., National Landing, and both Reagan National and Dulles airports. Roomy, comfortable, and ideally located, this home delivers the best of Arlington living, suburban charm with unbeatable urban convenience. Extensive list of improvements in the docs section.
Zillow last checked: 8 hours ago
Listing updated: October 06, 2025 at 08:26am
Listed by:
Geva Lester 571-556-9890,
Varity Homes,
Co-Listing Agent: Jane J Morrison 571-554-6769,
Varity Homes
Bought with:
Paul Cachion, 0225213642
Long & Foster Real Estate, Inc.
Source: Bright MLS,MLS#: VAAR2062994
Facts & features
Interior
Bedrooms & bathrooms
- Bedrooms: 4
- Bathrooms: 2
- Full bathrooms: 2
- Main level bathrooms: 1
- Main level bedrooms: 3
Primary bedroom
- Features: Flooring - Carpet
- Level: Main
Bedroom 2
- Features: Flooring - Carpet
- Level: Main
Bedroom 3
- Features: Flooring - Carpet
- Level: Main
Bedroom 4
- Level: Lower
Bathroom 2
- Level: Lower
Den
- Features: Flooring - Carpet
- Level: Lower
Dining room
- Features: Flooring - HardWood
- Level: Main
Game room
- Level: Unspecified
Kitchen
- Features: Flooring - Tile/Brick
- Level: Main
Laundry
- Level: Unspecified
Living room
- Features: Flooring - HardWood
- Level: Main
Storage room
- Level: Unspecified
Study
- Level: Unspecified
Heating
- Forced Air, Natural Gas
Cooling
- Central Air, Electric
Appliances
- Included: Dishwasher, Disposal, Dryer, Exhaust Fan, Extra Refrigerator/Freezer, Ice Maker, Microwave, Oven/Range - Gas, Refrigerator, Washer, Electric Water Heater
- Laundry: In Basement, Has Laundry, Dryer In Unit, Washer In Unit, Laundry Room
Features
- Combination Kitchen/Dining, Combination Dining/Living, Crown Molding, Recessed Lighting, Open Floorplan
- Flooring: Wood
- Doors: Six Panel, Storm Door(s)
- Windows: Double Pane Windows, Window Treatments
- Basement: Connecting Stairway,Finished
- Number of fireplaces: 1
- Fireplace features: Mantel(s), Gas/Propane
Interior area
- Total structure area: 2,100
- Total interior livable area: 1,990 sqft
- Finished area above ground: 1,050
- Finished area below ground: 940
Property
Parking
- Total spaces: 2
- Parking features: Off Street, Driveway
- Uncovered spaces: 2
Accessibility
- Accessibility features: None
Features
- Levels: Two
- Stories: 2
- Patio & porch: Patio
- Exterior features: Sidewalks, Street Lights
- Pool features: None
- Fencing: Back Yard
Lot
- Size: 6,261 sqft
Details
- Additional structures: Above Grade, Below Grade
- Parcel number: 12007026
- Zoning: R-6
- Special conditions: Standard
Construction
Type & style
- Home type: SingleFamily
- Architectural style: Ranch/Rambler
- Property subtype: Single Family Residence
Materials
- Brick
- Foundation: Permanent
Condition
- Very Good
- New construction: No
- Year built: 1951
Utilities & green energy
- Sewer: Public Sewer
- Water: Public
Community & neighborhood
Location
- Region: Arlington
- Subdivision: Dominion Hills
Other
Other facts
- Listing agreement: Exclusive Right To Sell
- Ownership: Fee Simple
Price history
| Date | Event | Price |
|---|---|---|
| 10/6/2025 | Sold | $1,015,000-5.6%$510/sqft |
Source: | ||
| 9/15/2025 | Contingent | $1,075,000$540/sqft |
Source: | ||
| 9/5/2025 | Listed for sale | $1,075,000+90.3%$540/sqft |
Source: | ||
| 2/26/2010 | Listing removed | $565,000$284/sqft |
Source: Glenn Lewis & Julia Kriss #AR6908555 Report a problem | ||
| 12/23/2009 | Listed for sale | $565,000$284/sqft |
Source: Glenn Lewis & Julia Kriss #AR6908555 Report a problem | ||
Public tax history
| Year | Property taxes | Tax assessment |
|---|---|---|
| 2025 | $8,928 +4.5% | $864,300 +4.5% |
| 2024 | $8,546 +1.3% | $827,300 +1% |
| 2023 | $8,435 +1.4% | $818,900 +1.4% |
Find assessor info on the county website
Neighborhood: Dominion Hills
Nearby schools
GreatSchools rating
- 8/10Cardinal Elementary SchoolGrades: PK-5Distance: 0.7 mi
- 6/10Swanson Middle SchoolGrades: 6-8Distance: 0.5 mi
- 9/10Yorktown High SchoolGrades: 9-12Distance: 1.8 mi
Schools provided by the listing agent
- Elementary: Cardinal
- Middle: Swanson
- High: Yorktown
- District: Arlington County Public Schools
Source: Bright MLS. This data may not be complete. We recommend contacting the local school district to confirm school assignments for this home.
Get a cash offer in 3 minutes
Find out how much your home could sell for in as little as 3 minutes with a no-obligation cash offer.
Estimated market value
$1,023,700

