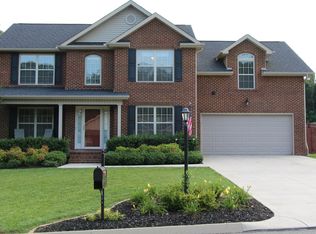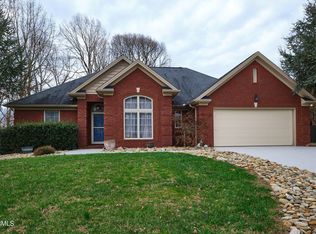This beautiful custom built all brick ranch isalmost as new construction!!impeccably cared for. Wonderful level lot with exquisite views from the rear of the house. MANICURED LAWN!!! Hardwood floors through out. Tile in all wet areas. Granite and stainless steel top of the line appliances. beautiful cherry cabinets and very open! Kitchen area opens to keeping area. Inviting covered front porch. Oversized two car garage. Lovely spacious master bedroom with ensuite master bath Large shower and whirlpool tub. obscured window over tub offers lots of naural light. Split bedroom plan. wonderful stone fireplace has gas logs. Surroud sound through out. This is a real beauty!! and will not last long in this beautiful community.
This property is off market, which means it's not currently listed for sale or rent on Zillow. This may be different from what's available on other websites or public sources.

