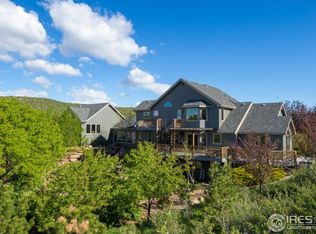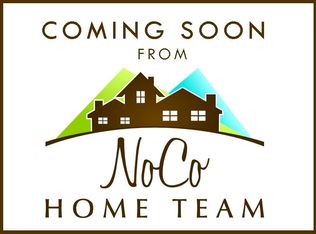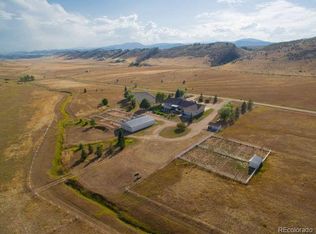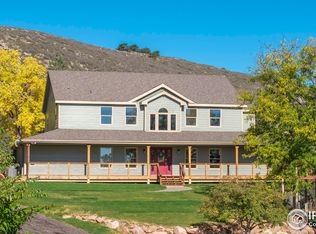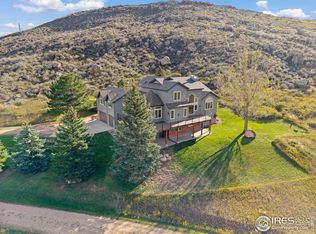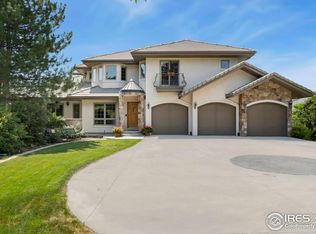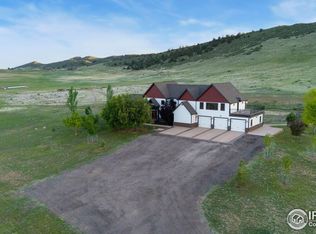Thoughtful design, quality craftsmanship & understated elegance everywhere you look in this incredible property. Nestled in Sprenger Valley, this 36 ac horse property has everything you've been looking for; peace & serenity, space & privacy, recreation & convenience. Updated throughout, it offers an open floorplan w/vaulted ceilings, new wood floors, new f/p & surround and a true Chef's Kitchen complete w/Wolf Range, custom hood, Sub Zero fridge/freezer. New doors, hardware, trim & lighting, along w/updated bathrooms complete the calming feel. Downstairs, the lg Rec Rm & 2 bedrooms w/ natural wool carpet is the perfect guest area. A new Pelican filtration system & softener provides amazing drinking water from the well. Views in all directions, multiple pastures & a 3 stall horse barn w/ automatic waterers, and heated tack room w/ water. The enclosed hay barn offers addtl space, this low maintenance set up is a horse lover's dream. A slice of paradise that's ready for you to call home!
For sale
$1,800,000
6085 Spring Glade Rd, Loveland, CO 80538
5beds
4,886sqft
Est.:
Residential-Detached, Residential
Built in 1994
36.83 Acres Lot
$-- Zestimate®
$368/sqft
$83/mo HOA
What's special
Views in all directionsEnclosed hay barnMultiple pasturesHeated tack roomVaulted ceilingsAutomatic waterersWolf range
- 249 days |
- 1,005 |
- 61 |
Zillow last checked: 8 hours ago
Listing updated: December 11, 2025 at 11:00am
Listed by:
Chad Brent 970-613-0700,
Group Centerra
Source: IRES,MLS#: 1033109
Tour with a local agent
Facts & features
Interior
Bedrooms & bathrooms
- Bedrooms: 5
- Bathrooms: 4
- Full bathrooms: 1
- 3/4 bathrooms: 2
- 1/2 bathrooms: 1
- Main level bedrooms: 3
Primary bedroom
- Area: 234
- Dimensions: 18 x 13
Bedroom 2
- Area: 140
- Dimensions: 14 x 10
Bedroom 3
- Area: 140
- Dimensions: 14 x 10
Bedroom 4
- Area: 300
- Dimensions: 20 x 15
Bedroom 5
- Area: 342
- Dimensions: 19 x 18
Dining room
- Area: 196
- Dimensions: 14 x 14
Family room
- Area: 812
- Dimensions: 29 x 28
Kitchen
- Area: 208
- Dimensions: 16 x 13
Heating
- Baseboard
Cooling
- Central Air
Appliances
- Included: Gas Range/Oven, Self Cleaning Oven, Refrigerator, Water Purifier Owned
- Laundry: Sink, Washer/Dryer Hookups, Main Level
Features
- Satellite Avail, High Speed Internet, Eat-in Kitchen, Cathedral/Vaulted Ceilings, Open Floorplan, Kitchen Island, Open Floor Plan
- Flooring: Wood, Wood Floors, Tile
- Windows: Window Coverings, Wood Frames, Skylight(s), Wood Windows, Skylights
- Basement: Full,Partially Finished
- Has fireplace: Yes
- Fireplace features: Gas
Interior area
- Total structure area: 4,885
- Total interior livable area: 4,886 sqft
- Finished area above ground: 2,451
- Finished area below ground: 2,434
Property
Parking
- Total spaces: 3
- Parking features: Garage Door Opener, RV/Boat Parking, Heated Garage, Oversized
- Attached garage spaces: 3
- Details: Garage Type: Attached
Accessibility
- Accessibility features: Level Lot, Level Drive, Main Floor Bath, Accessible Bedroom, Stall Shower, Main Level Laundry
Features
- Stories: 1
- Patio & porch: Deck
- Fencing: Fenced,Wood,Electric,Wire
- Has view: Yes
- View description: Hills, Plains View
Lot
- Size: 36.83 Acres
- Features: Level, Rolling Slope, Sloped, Unincorporated
Details
- Additional structures: Workshop, Storage, Outbuilding
- Parcel number: R1323148
- Zoning: FA1
- Special conditions: Private Owner
- Horses can be raised: Yes
- Horse amenities: Barn with 3+ Stalls, Corral(s), Pasture, Tack Room, Loafing Shed, Hay Storage, Riding Trail
Construction
Type & style
- Home type: SingleFamily
- Architectural style: Contemporary/Modern,Ranch
- Property subtype: Residential-Detached, Residential
Materials
- Wood/Frame, Brick, Painted/Stained
- Roof: Composition
Condition
- Not New, Previously Owned
- New construction: No
- Year built: 1994
Utilities & green energy
- Electric: Electric, PV REA
- Sewer: Septic, Septic Field
- Water: Well, Well
- Utilities for property: Electricity Available, Propane
Green energy
- Energy efficient items: Southern Exposure
Community & HOA
Community
- Features: Park
- Security: Fire Alarm
- Subdivision: Sprenger Valley Estates
HOA
- Has HOA: Yes
- Services included: Common Amenities
- HOA fee: $1,000 annually
Location
- Region: Loveland
Financial & listing details
- Price per square foot: $368/sqft
- Tax assessed value: $1,656,600
- Annual tax amount: $8,738
- Date on market: 9/29/2025
- Cumulative days on market: 737 days
- Electric utility on property: Yes
- Road surface type: Gravel
Estimated market value
Not available
Estimated sales range
Not available
Not available
Price history
Price history
| Date | Event | Price |
|---|---|---|
| 9/29/2025 | Listed for sale | $1,800,000$368/sqft |
Source: | ||
| 8/29/2025 | Pending sale | $1,800,000$368/sqft |
Source: | ||
| 5/6/2025 | Listed for sale | $1,800,000$368/sqft |
Source: | ||
| 8/14/2024 | Listing removed | $1,800,000$368/sqft |
Source: | ||
| 1/5/2024 | Listed for sale | $1,800,000+16.1%$368/sqft |
Source: | ||
Public tax history
Public tax history
| Year | Property taxes | Tax assessment |
|---|---|---|
| 2024 | $8,433 +31.9% | $110,992 -1% |
| 2023 | $6,394 +12.8% | $112,069 +38.2% |
| 2022 | $5,668 +6.5% | $81,100 +12.5% |
Find assessor info on the county website
BuyAbility℠ payment
Est. payment
$10,364/mo
Principal & interest
$8871
Property taxes
$780
Other costs
$713
Climate risks
Neighborhood: 80538
Nearby schools
GreatSchools rating
- 4/10Ponderosa Elementary SchoolGrades: PK-5Distance: 1.6 mi
- 4/10Lucile Erwin Middle SchoolGrades: 6-8Distance: 2.1 mi
- 6/10Loveland High SchoolGrades: 9-12Distance: 4 mi
Schools provided by the listing agent
- Elementary: Ponderosa
- Middle: Erwin, Lucile
- High: Loveland
Source: IRES. This data may not be complete. We recommend contacting the local school district to confirm school assignments for this home.
- Loading
- Loading
