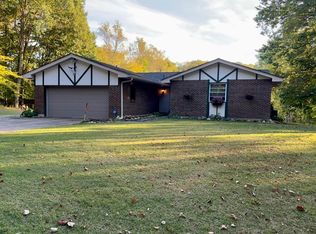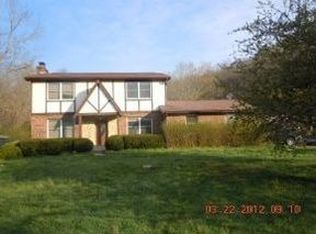Sold for $405,000
$405,000
6085 Saint Peters Rd, West Harrison, IN 47060
2beds
1,715sqft
Single Family Residence
Built in 1973
9.82 Acres Lot
$405,600 Zestimate®
$236/sqft
$1,955 Estimated rent
Home value
$405,600
Estimated sales range
Not available
$1,955/mo
Zestimate® history
Loading...
Owner options
Explore your selling options
What's special
0% down USDA eligible financing. One of a kind 2 bed, 2 bath home on almost 10 acres. Garage has vents in floor and could be converted to a 3rd bedroom. Totally remodeled in 2020-2021, windows, doors, kitchen, baths, flooring, paint, electric, plumbing, hvac, roof, ect. No need to do anything else but move in. Enjoy the hottub while looking at nature in the park like back yard or sled ride down the front hill in the winter. The barn has enough room to it 2 cars, complete with 220 plug to run a welder for projects, and office in the back and has a lean to on the side. An additional lean to behind the barn for equipment. Owner says there could be an additional parcel cut off and built on.
Zillow last checked: 8 hours ago
Listing updated: August 11, 2025 at 12:15pm
Listed by:
Jonathan Merkle 513-275-6628,
RE/MAX At The Crossing 317-595-1900
Bought with:
Kimberly D Beyer, 2004015200
RE/MAX Victory + Affiliates
Source: Cincy MLS,MLS#: 1835561 Originating MLS: Cincinnati Area Multiple Listing Service
Originating MLS: Cincinnati Area Multiple Listing Service

Facts & features
Interior
Bedrooms & bathrooms
- Bedrooms: 2
- Bathrooms: 2
- Full bathrooms: 2
Primary bedroom
- Features: Bath Adjoins
- Level: First
- Area: 330
- Dimensions: 22 x 15
Bedroom 2
- Level: First
- Area: 130
- Dimensions: 13 x 10
Bedroom 3
- Area: 0
- Dimensions: 0 x 0
Bedroom 4
- Area: 0
- Dimensions: 0 x 0
Bedroom 5
- Area: 0
- Dimensions: 0 x 0
Primary bathroom
- Features: Shower, Double Vanity
Bathroom 1
- Features: Full
- Level: First
Bathroom 2
- Features: Full
- Level: First
Dining room
- Features: Laminate Floor, Walkout
- Level: First
- Area: 378
- Dimensions: 21 x 18
Family room
- Area: 0
- Dimensions: 0 x 0
Kitchen
- Features: Pantry, Vinyl Floor, Walkout, Kitchen Island, Wood Cabinets
- Area: 169
- Dimensions: 13 x 13
Living room
- Features: Fireplace
- Area: 312
- Dimensions: 24 x 13
Office
- Area: 0
- Dimensions: 0 x 0
Heating
- Electric, Forced Air
Cooling
- Ceiling Fan(s), Central Air
Appliances
- Included: Electric Water Heater
Features
- Windows: Double Hung, Vinyl, Insulated Windows
- Basement: Crawl Space
- Number of fireplaces: 1
- Fireplace features: Brick, Wood Burning, Living Room
Interior area
- Total structure area: 1,715
- Total interior livable area: 1,715 sqft
Property
Parking
- Total spaces: 2
- Parking features: Driveway
- Garage spaces: 2
- Has uncovered spaces: Yes
Features
- Levels: One
- Stories: 1
- Patio & porch: Covered Deck/Patio, Porch
- Has spa: Yes
- Spa features: Hot Tub
- Has view: Yes
- View description: Trees/Woods
Lot
- Size: 9.82 Acres
- Features: 5 to 9.9 Acres
- Topography: Rolling,Sloping
Details
- Additional structures: Barn(s)
- Parcel number: 241731200001.000021
- Zoning description: Residential
Construction
Type & style
- Home type: SingleFamily
- Architectural style: Ranch
- Property subtype: Single Family Residence
Materials
- Brick, Vinyl Siding
- Foundation: Concrete Perimeter
- Roof: Shingle
Condition
- New construction: No
- Year built: 1973
Utilities & green energy
- Gas: Propane
- Sewer: Septic Tank
- Water: Well
Community & neighborhood
Location
- Region: West Harrison
HOA & financial
HOA
- Has HOA: No
Other
Other facts
- Listing terms: No Special Financing,Conventional
Price history
| Date | Event | Price |
|---|---|---|
| 7/11/2025 | Sold | $405,000-10%$236/sqft |
Source: | ||
| 5/29/2025 | Pending sale | $449,900$262/sqft |
Source: | ||
| 4/2/2025 | Listed for sale | $449,900-9.1%$262/sqft |
Source: | ||
| 4/1/2025 | Listing removed | $495,000$289/sqft |
Source: | ||
| 1/14/2025 | Listed for sale | $495,000+172%$289/sqft |
Source: | ||
Public tax history
| Year | Property taxes | Tax assessment |
|---|---|---|
| 2024 | $1,216 -2.4% | $191,600 +5.1% |
| 2023 | $1,245 +25.4% | $182,300 +5.7% |
| 2022 | $993 +10.4% | $172,500 +20.1% |
Find assessor info on the county website
Neighborhood: 47060
Nearby schools
GreatSchools rating
- 6/10Mount Carmel SchoolGrades: K-6Distance: 5.5 mi
- 8/10Brookville Middle SchoolGrades: 6-8Distance: 8.7 mi
- 8/10Franklin County HighGrades: 9-12Distance: 8.7 mi

Get pre-qualified for a loan
At Zillow Home Loans, we can pre-qualify you in as little as 5 minutes with no impact to your credit score.An equal housing lender. NMLS #10287.

