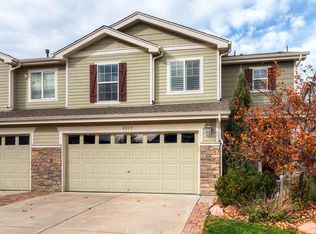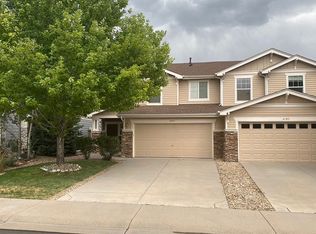Sold for $509,000
$509,000
6085 Raleigh Circle, Castle Rock, CO 80104
3beds
1,806sqft
Townhouse
Built in 2005
3,484.8 Square Feet Lot
$487,500 Zestimate®
$282/sqft
$2,534 Estimated rent
Home value
$487,500
$463,000 - $512,000
$2,534/mo
Zestimate® history
Loading...
Owner options
Explore your selling options
What's special
Welcome to this stunning paired home located in the sought-after location of Castlewood Ranch in Castle Rock. Over 1800 square feet, this floor plan is the largest option in this paired home community, and a tremendous value under $500k. This exquisite property offers 3 bedrooms, 3 bathrooms, large updated kitchen, family room and 2 car garage. Beautiful remodeled kitchen featuring solid surface quartz counter tops, stainless steel appliances, custom back splash and abundant cabinet space with under cabinet lighting. New luxury plank vinyl flooring throughout main floor, loft, and primary bedroom. Massive primary bedroom with mountain views, oversized walk in closet, and fully renovated updated bathroom. Loft space is perfect for an office area or an additional living room space. Guest bathroom has also been updated and is located next to 2 secondary bedrooms. Expansive private backyard and the front driveway is South facing to assist with snow melt. This wonderful townhome is walking distance to schools, and just a few minutes to shops and dining in Downtown Castle Rock.
Zillow last checked: 8 hours ago
Listing updated: October 01, 2024 at 10:54am
Listed by:
Bill Clarke 720-284-9104,
Compass - Denver
Bought with:
Stephanie Sulstrom, 100070613
Kentwood Real Estate Cherry Creek
Savvy Group
Kentwood Real Estate Cherry Creek
Source: REcolorado,MLS#: 3529829
Facts & features
Interior
Bedrooms & bathrooms
- Bedrooms: 3
- Bathrooms: 3
- Full bathrooms: 1
- 3/4 bathrooms: 1
- 1/2 bathrooms: 1
- Main level bathrooms: 1
Primary bedroom
- Description: Large Walk In Closet
- Level: Upper
Bedroom
- Level: Upper
Bedroom
- Level: Upper
Primary bathroom
- Level: Upper
Bathroom
- Level: Main
Bathroom
- Level: Upper
Dining room
- Level: Main
Family room
- Level: Main
Kitchen
- Level: Main
Laundry
- Level: Upper
Heating
- Floor Furnace
Cooling
- Central Air
Appliances
- Included: Convection Oven, Dishwasher, Disposal, Microwave, Refrigerator
- Laundry: In Unit
Features
- Flooring: Carpet, Laminate
- Has basement: No
- Number of fireplaces: 1
- Fireplace features: Family Room
- Common walls with other units/homes: End Unit,1 Common Wall
Interior area
- Total structure area: 1,806
- Total interior livable area: 1,806 sqft
- Finished area above ground: 1,806
Property
Parking
- Total spaces: 2
- Parking features: Garage - Attached
- Attached garage spaces: 2
Features
- Levels: Two
- Stories: 2
- Patio & porch: Patio
- Exterior features: Private Yard, Rain Gutters
- Fencing: Full
Lot
- Size: 3,484 sqft
Details
- Parcel number: R0441338
- Special conditions: Standard
Construction
Type & style
- Home type: Townhouse
- Property subtype: Townhouse
- Attached to another structure: Yes
Materials
- Concrete, Stone, Wood Siding
- Foundation: Slab
- Roof: Composition
Condition
- Updated/Remodeled
- Year built: 2005
Utilities & green energy
- Sewer: Public Sewer
- Water: Public
- Utilities for property: Cable Available, Electricity Connected, Natural Gas Connected, Phone Connected
Community & neighborhood
Location
- Region: Castle Rock
- Subdivision: Castlewood Ranch
HOA & financial
HOA
- Has HOA: Yes
- HOA fee: $179 monthly
- Services included: Maintenance Grounds, Maintenance Structure, Recycling, Trash
- Association name: LCM Property Management
- Association phone: 303-221-1117
- Second HOA fee: $55 monthly
- Second association name: Colorado Property Management
- Second association phone: 303-841-8658
Other
Other facts
- Listing terms: Cash,Conventional,FHA,VA Loan
- Ownership: Individual
Price history
| Date | Event | Price |
|---|---|---|
| 2/9/2024 | Sold | $509,000+2%$282/sqft |
Source: | ||
| 1/10/2024 | Pending sale | $499,000$276/sqft |
Source: | ||
| 1/1/2024 | Listed for sale | $499,000+40.6%$276/sqft |
Source: | ||
| 6/17/2020 | Sold | $355,000-1.1%$197/sqft |
Source: Public Record Report a problem | ||
| 5/21/2020 | Pending sale | $359,000$199/sqft |
Source: Your Castle Realty Llc #4885195 Report a problem | ||
Public tax history
| Year | Property taxes | Tax assessment |
|---|---|---|
| 2025 | $3,033 -1% | $31,390 -8.1% |
| 2024 | $3,062 +16.5% | $34,170 -1% |
| 2023 | $2,628 -3.7% | $34,510 +40.7% |
Find assessor info on the county website
Neighborhood: 80104
Nearby schools
GreatSchools rating
- 8/10Flagstone Elementary SchoolGrades: PK-6Distance: 0.6 mi
- 5/10Mesa Middle SchoolGrades: 6-8Distance: 0.7 mi
- 7/10Douglas County High SchoolGrades: 9-12Distance: 3.5 mi
Schools provided by the listing agent
- Elementary: Flagstone
- Middle: Mesa
- High: Douglas County
- District: Douglas RE-1
Source: REcolorado. This data may not be complete. We recommend contacting the local school district to confirm school assignments for this home.
Get a cash offer in 3 minutes
Find out how much your home could sell for in as little as 3 minutes with a no-obligation cash offer.
Estimated market value$487,500
Get a cash offer in 3 minutes
Find out how much your home could sell for in as little as 3 minutes with a no-obligation cash offer.
Estimated market value
$487,500

