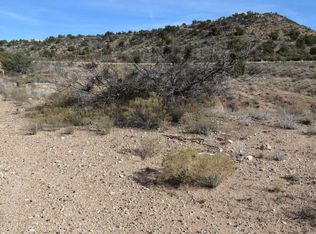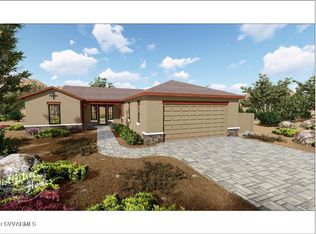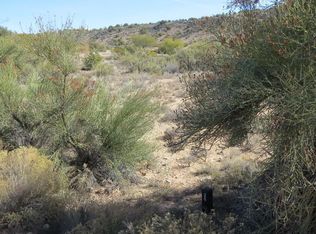Located in the gated Beaver Creek Preserve with 101 custom home lots. Homes are under construction. BCP has a completed clubhouse, pool, tennis court, 1/3 mile nature walk, 42% in open space. serviced by APS, AZ water Company, fire hydrants, private roads, on-site sewer plant. Public report is available. Numerous upgrades include : stainless steel appliances, kitchen - granite countertops, range/oven, microwave, dishwasher; 8'x18' insulated garage door for high profile vehicles, concrete roof tiles, water softener loop in fully insulated garage. Estimated completion March 2020
This property is off market, which means it's not currently listed for sale or rent on Zillow. This may be different from what's available on other websites or public sources.


