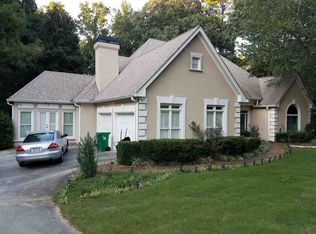Unique, Gated all brick Smoke Rise Home on 2.8 Private acres! Soaring 2-story foyer. Vaulted family room features floor-to-ceiling brick fireplace & hardwood floors throughout. Beautiful, modern kitchen featuring stainless steel appliances and wet bar. Formal library and open living room each with wall of tall windows with views of the pool and 10-foot ceilings. Large master bedroom retreat on main level includes huge master bathroom with custom touches-luxury abounds. The suite includes a large walk-in closet, meticulous moldings, access to back yard sitting area and breathe taking natural views. Huge rear screened porch with ceiling fans. New roof. Double glass front doors. Private fruit and Vegetable garden, kids play ground, and more.
This property is off market, which means it's not currently listed for sale or rent on Zillow. This may be different from what's available on other websites or public sources.
