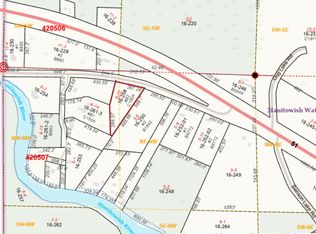Sold for $650,000 on 03/28/25
$650,000
6084 Townsend Rd, Manitowish Waters, WI 54545
4beds
2,557sqft
Single Family Residence
Built in ----
6.42 Acres Lot
$605,900 Zestimate®
$254/sqft
$2,290 Estimated rent
Home value
$605,900
$521,000 - $703,000
$2,290/mo
Zestimate® history
Loading...
Owner options
Explore your selling options
What's special
Meticulously maintained & updated 3BR, 3BA home on 6.42 acres in Manitowish Waters! Main floor includes LR w/hard wood floors, wood walls/ceiling & stone gas FP, which is also shared w/the DR. Newer open K w/ center island, breakfast bar & newer stainless appliances. Office, Sunroom, full BA & laundry. Upper level has Primary suite w/private bath, 2BR’s, 3rd full BA & bonus room. Gorgeous landscaped patio & grounds offers a serene private setting to enjoy plus a bridge that will take you to your own Island in the pond! No worries on storage here with att 2 car garage, det 2 car garage, barn, she shed & play barn w/slide! Updates include: A/C & Furnace, 2 heating zones, steam humidifier, bilco doors to crawl, porch roof extended w/reclaimed wood posts, concreate wrap around porch & patio, landscaping, MI roof, powder coat railings interior/exterior, french doors in LR. State Land across the road takes you to the Manitowish River and you are close to the paved Bike Trail!
Zillow last checked: 8 hours ago
Listing updated: July 09, 2025 at 04:24pm
Listed by:
LINDA LONG TEAM 715-543-2544,
REDMAN REALTY GROUP, LLC
Bought with:
TAMMY TRAPP, 82276 - 94
SHOREWEST - MANITOWISH WATERS
Source: GNMLS,MLS#: 208436
Facts & features
Interior
Bedrooms & bathrooms
- Bedrooms: 4
- Bathrooms: 3
- Full bathrooms: 3
Primary bedroom
- Level: Second
- Dimensions: 12'4x20'1
Bedroom
- Level: Second
- Dimensions: 13'9x14'2
Bedroom
- Level: Second
- Dimensions: 9'7x14'2
Bedroom
- Level: Second
- Dimensions: 10'10x20'1
Bathroom
- Level: Second
Bathroom
- Level: First
Bathroom
- Level: Second
Dining room
- Level: First
- Dimensions: 12'8x19'9
Entry foyer
- Level: First
- Dimensions: 5'2x12'4
Great room
- Level: First
- Dimensions: 16'10x19'9
Kitchen
- Level: First
- Dimensions: 15'11x17'3
Laundry
- Level: First
- Dimensions: 7'8x9'1
Office
- Level: First
- Dimensions: 8'4x12'4
Sunroom
- Level: First
- Dimensions: 9'3x16'11
Heating
- Forced Air, Natural Gas
Cooling
- Central Air
Appliances
- Included: Dryer, Dishwasher, Disposal, Gas Oven, Gas Range, Gas Water Heater, Microwave, Refrigerator, Washer
- Laundry: Main Level
Features
- Bath in Primary Bedroom
- Flooring: Carpet, Tile, Wood
- Basement: Crawl Space
- Number of fireplaces: 1
- Fireplace features: Gas, Stone
Interior area
- Total structure area: 2,557
- Total interior livable area: 2,557 sqft
- Finished area above ground: 2,557
- Finished area below ground: 0
Property
Parking
- Total spaces: 2
- Parking features: Attached, Detached, Garage, Two Car Garage, Storage
- Attached garage spaces: 2
- Has uncovered spaces: Yes
Features
- Levels: Two
- Stories: 2
- Patio & porch: Deck, Open, Patio
- Exterior features: Garden, Landscaping, Patio, Shed, Paved Driveway
- Frontage length: 0,0
Lot
- Size: 6.42 Acres
- Features: Dead End, Level, Private, Pond on Lot, Secluded, Wooded
Details
- Additional structures: Barn(s), Garage(s), Shed(s)
- Parcel number: 162613, 162614, 16258
- Zoning description: Residential
Construction
Type & style
- Home type: SingleFamily
- Architectural style: Two Story
- Property subtype: Single Family Residence
Materials
- Frame, Wood Siding
- Foundation: Block
- Roof: Composition,Shingle
Utilities & green energy
- Sewer: County Septic Maintenance Program - Yes, Conventional Sewer
- Water: Drilled Well
Community & neighborhood
Community
- Community features: Shopping, Skiing, Trails/Paths
Location
- Region: Manitowish Waters
Other
Other facts
- Ownership: Fee Simple
Price history
| Date | Event | Price |
|---|---|---|
| 3/28/2025 | Sold | $650,000-7%$254/sqft |
Source: | ||
| 2/21/2025 | Contingent | $699,000$273/sqft |
Source: | ||
| 8/13/2024 | Listed for sale | $699,000+249.5%$273/sqft |
Source: | ||
| 11/26/2013 | Sold | $200,000-19.7%$78/sqft |
Source: Agent Provided Report a problem | ||
| 7/22/2011 | Listing removed | $249,000$97/sqft |
Source: RE/MAX First #113471 Report a problem | ||
Public tax history
| Year | Property taxes | Tax assessment |
|---|---|---|
| 2024 | $2,224 +16.3% | $256,000 |
| 2023 | $1,913 -7.6% | $256,000 |
| 2022 | $2,071 +7.7% | $256,000 |
Find assessor info on the county website
Neighborhood: 54545
Nearby schools
GreatSchools rating
- 9/10North Lakeland Elementary SchoolGrades: PK-8Distance: 6 mi
- 2/10Lakeland High SchoolGrades: 9-12Distance: 20.4 mi
Schools provided by the listing agent
- Elementary: VI North Lakeland
- Middle: VI North Lakeland
- High: ON Lakeland Union
Source: GNMLS. This data may not be complete. We recommend contacting the local school district to confirm school assignments for this home.

Get pre-qualified for a loan
At Zillow Home Loans, we can pre-qualify you in as little as 5 minutes with no impact to your credit score.An equal housing lender. NMLS #10287.
