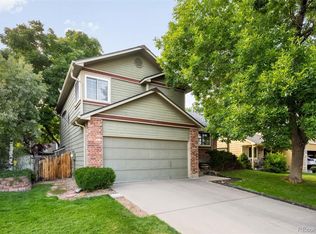"POTTERY BARN" PERFECT! UPDATES THROUGHOUT HOME. KITCHEN REMODELED WITH NEW SLAB GRANITE, GLASS BLOCK BACK SPLASH, STAINLESS STEEL APPLIANCES, TILE FLOORS, ISLAND WITH SEATING. LAMINATE WOOD FLOORS IN LIVING RM & DINING RM. REMODELED BATH WITH IKEA CABINETS AND FIXTURES. NEW ROOF*EXTERIOR PAINT 1 YEAR OLD. BACKYARD FEATURES SPACIOUS PATIO WITH PERGOLA COVER.
This property is off market, which means it's not currently listed for sale or rent on Zillow. This may be different from what's available on other websites or public sources.
