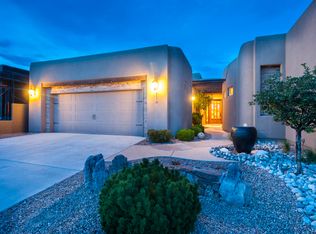Amazing Twilight Home loaded with features you will love. This home is located in the popular Mariposa community and sits on a lot with unobstructed mountain views! This home features 2,063 sq. ft w/3 Bedroom, 2 bath and a 3-car Garage. Gourmet Kitchen has a large island with seating area, Granite countertops, Built-in stainless steel appliances, tile backsplash and large farm sink. Kitchen is open to Dining and Great Room with a oversized glass door to enjoy the view from inside or out. Master suite hosts a private spa bathroom with garden tub, glass enclosed walk-in shower, dual sinks, granite countertops and walk-in closet. Landscaped backyard with a covered patio and firepit. With new construction prices rising, get this home for less then new!
This property is off market, which means it's not currently listed for sale or rent on Zillow. This may be different from what's available on other websites or public sources.
