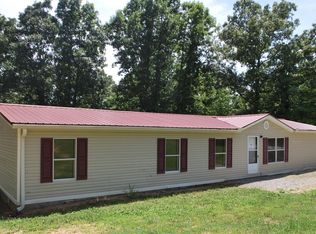Closed
$249,900
6084 Primm Springs Rd, Lyles, TN 37098
4beds
1,782sqft
Manufactured On Land, Residential
Built in 2007
0.46 Acres Lot
$252,300 Zestimate®
$140/sqft
$1,414 Estimated rent
Home value
$252,300
Estimated sales range
Not available
$1,414/mo
Zestimate® history
Loading...
Owner options
Explore your selling options
What's special
Large and Very nice maintained Home, lots of living space here-4br 2full baths,utility room,living room,dining room,den,kitchen appliances stay, washer and dryer negotiable. Nice covered deck overlooking back yard. Home has a wood burning fireplace, new windows through out,and standard size doors. Roomy fenced back yard. Convenient to schools and shopping, only minutes from I-40 and to 8-40, great central location for commuters to Dickson, Fairview,Bellevue,Kingston Springs, Pegram, also Spring Hill, Columbia and Franklin, and can take 8-40 to Brentwood or Murfreesboro about 40 min drive.Room sizes estimated. Earlier showing times available on wknds.
Zillow last checked: 8 hours ago
Listing updated: August 29, 2024 at 10:46am
Listing Provided by:
Lori Shepherd 615-289-0926,
Benchmark Realty, LLC
Bought with:
Kaysie Banville, 355368
Keller Williams Realty Nashville/Franklin
Source: RealTracs MLS as distributed by MLS GRID,MLS#: 2669565
Facts & features
Interior
Bedrooms & bathrooms
- Bedrooms: 4
- Bathrooms: 2
- Full bathrooms: 2
- Main level bedrooms: 4
Bedroom 1
- Features: Full Bath
- Level: Full Bath
- Area: 168 Square Feet
- Dimensions: 12x14
Bedroom 2
- Features: Extra Large Closet
- Level: Extra Large Closet
- Area: 144 Square Feet
- Dimensions: 12x12
Bedroom 3
- Features: Extra Large Closet
- Level: Extra Large Closet
- Area: 132 Square Feet
- Dimensions: 12x11
Bedroom 4
- Features: Extra Large Closet
- Level: Extra Large Closet
- Area: 120 Square Feet
- Dimensions: 12x10
Den
- Features: Combination
- Level: Combination
- Area: 216 Square Feet
- Dimensions: 12x18
Dining room
- Area: 90 Square Feet
- Dimensions: 9x10
Kitchen
- Area: 120 Square Feet
- Dimensions: 10x12
Living room
- Area: 216 Square Feet
- Dimensions: 12x18
Heating
- Central, Electric
Cooling
- Central Air, Electric
Appliances
- Included: Dishwasher, Microwave, Refrigerator, Electric Oven, Electric Range
- Laundry: Electric Dryer Hookup, Washer Hookup
Features
- Ceiling Fan(s), Extra Closets, High Ceilings, Storage, Walk-In Closet(s), High Speed Internet
- Flooring: Carpet, Laminate
- Basement: Crawl Space
- Number of fireplaces: 1
- Fireplace features: Wood Burning
Interior area
- Total structure area: 1,782
- Total interior livable area: 1,782 sqft
- Finished area above ground: 1,782
Property
Parking
- Total spaces: 4
- Parking features: Driveway, Gravel
- Uncovered spaces: 4
Features
- Levels: One
- Stories: 1
- Patio & porch: Deck, Covered
Lot
- Size: 0.46 Acres
- Dimensions: 104 x 209
Details
- Parcel number: 041062 04001 00005062
- Special conditions: Standard
- Other equipment: Air Purifier
Construction
Type & style
- Home type: MobileManufactured
- Architectural style: Ranch
- Property subtype: Manufactured On Land, Residential
Materials
- Vinyl Siding
- Roof: Metal
Condition
- New construction: No
- Year built: 2007
Utilities & green energy
- Sewer: Septic Tank
- Water: Public
- Utilities for property: Electricity Available, Water Available, Cable Connected
Green energy
- Energy efficient items: Windows, Doors
Community & neighborhood
Security
- Security features: Smoke Detector(s)
Location
- Region: Lyles
Price history
| Date | Event | Price |
|---|---|---|
| 8/29/2024 | Sold | $249,900$140/sqft |
Source: | ||
| 8/28/2024 | Pending sale | $249,900$140/sqft |
Source: | ||
| 6/24/2024 | Contingent | $249,900$140/sqft |
Source: | ||
| 6/21/2024 | Listed for sale | $249,900+212.4%$140/sqft |
Source: | ||
| 1/29/2018 | Sold | $80,000-5.9%$45/sqft |
Source: Public Record | ||
Public tax history
| Year | Property taxes | Tax assessment |
|---|---|---|
| 2024 | $1,064 +91.1% | $41,400 +73.4% |
| 2023 | $557 | $23,875 |
| 2022 | $557 | $23,875 +16.5% |
Find assessor info on the county website
Neighborhood: 37098
Nearby schools
GreatSchools rating
- NAEast Hickman Elementary SchoolGrades: PK-2Distance: 3.7 mi
- 4/10East Hickman Middle SchoolGrades: 6-8Distance: 4 mi
- 3/10East Hickman High SchoolGrades: 9-12Distance: 4.3 mi
Schools provided by the listing agent
- Elementary: East Hickman Elementary
- Middle: East Hickman Middle School
- High: East Hickman High School
Source: RealTracs MLS as distributed by MLS GRID. This data may not be complete. We recommend contacting the local school district to confirm school assignments for this home.
