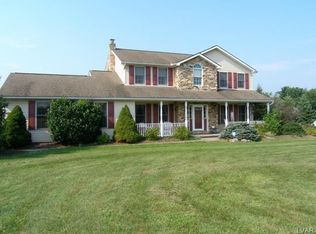Majestic views surround this stunning 4 BR 3 full bath custom ranch home perched on almost one acre in the NWLSD. The open, spacious layout accommodates single floor living with a bonus LL which could easily accommodate extended family. The home is designed with a huge great room featuring 10' ceilings at its center. The Adjoining eat in KIT is convenient for entertaining with access to both the large rear deck and the formal DR boasting 12' ceilings. The right wing of the home incl an executive, sun drenched office and owner's suite complete with his/her W/I closets, and a private BA with vaulted ceiling, tile floor, garden tub and his/her vanities. The opposite wing includes 2 large Bus, a full BA and laundry. The LL nearly doubles your living space with a FR/rec room, a 2nd KIT, 4th BR, full BA, a bonus space currently used as a home gym and ample storage. Outdoors, enjoy the large deck and in ground pool. OPEN SUNDAY 1-4 PM or schedule your private showing today!
This property is off market, which means it's not currently listed for sale or rent on Zillow. This may be different from what's available on other websites or public sources.
