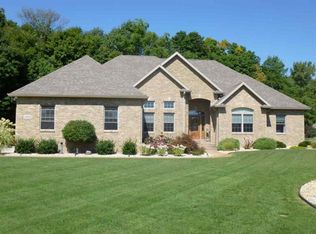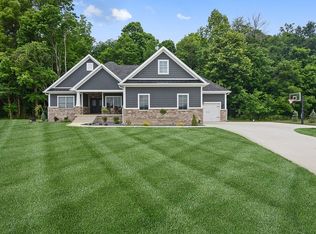Sold
$435,000
6084 Bluegrass Rd, Kokomo, IN 46901
4beds
2,600sqft
Residential, Single Family Residence
Built in 2009
2.35 Acres Lot
$475,100 Zestimate®
$167/sqft
$2,452 Estimated rent
Home value
$475,100
$451,000 - $499,000
$2,452/mo
Zestimate® history
Loading...
Owner options
Explore your selling options
What's special
Don't miss out on this spectacular and gorgeous home in Northwestern Schools located on a wooded 2.35 acres offering every amenity that you would expect in a custom built home. High coffered trey ceilings, gas fireplace with built in cabinets and surround sound system, hardwood flooring, stunning maple kitchen cabinets w/breakfast bar and nook w/island and enclosed porch has a split unit system so you can enjoy beautiful outdoor views all year. Circulating hot water heating system, whole house generator and separated guest suite. Scenic landscaping with stamped concrete patio and sidewalks, storage shed w/overhead door and concrete floor, irrigation system and stairway leading to storage area in the attic that could easily be finished as a Bonus Room. Make this impressively designed home YOURS!!!
Zillow last checked: 8 hours ago
Listing updated: March 05, 2024 at 08:03am
Listing Provided by:
Penny Irwin 765-454-7300,
Re/Max Realty One
Bought with:
Amy True
True Realty
Source: MIBOR as distributed by MLS GRID,MLS#: 21960474
Facts & features
Interior
Bedrooms & bathrooms
- Bedrooms: 4
- Bathrooms: 3
- Full bathrooms: 3
- Main level bathrooms: 3
- Main level bedrooms: 4
Primary bedroom
- Features: Carpet
- Level: Main
- Area: 208 Square Feet
- Dimensions: 13 X 16
Bedroom 2
- Features: Carpet
- Level: Main
- Area: 121 Square Feet
- Dimensions: 11 X 11
Bedroom 3
- Features: Carpet
- Level: Main
- Area: 144 Square Feet
- Dimensions: 12 X 12
Bedroom 4
- Features: Carpet
- Level: Main
- Area: 121 Square Feet
- Dimensions: 11 X 11
Other
- Features: Marble
- Level: Main
- Area: 42 Square Feet
- Dimensions: 6 X 7
Breakfast room
- Features: Marble
- Level: Main
- Area: 126 Square Feet
- Dimensions: 9 x 14
Dining room
- Features: Hardwood
- Level: Main
- Area: 168 Square Feet
- Dimensions: 12 X 14
Kitchen
- Features: Marble
- Level: Main
- Area: 196 Square Feet
- Dimensions: 14 X 14
Living room
- Features: Hardwood
- Level: Main
- Area: 320 Square Feet
- Dimensions: 16 X 20
Sun room
- Features: Marble
- Level: Main
- Area: 252 Square Feet
- Dimensions: 14 x 18
Heating
- Geothermal
Cooling
- Has cooling: Yes
Appliances
- Included: Gas Cooktop, Dishwasher, Gas Water Heater, Microwave, Oven, Refrigerator
- Laundry: Main Level
Features
- Attic Access, Attic Stairway, Breakfast Bar, Bookcases, Tray Ceiling(s), Hardwood Floors
- Flooring: Hardwood
- Has basement: No
- Attic: Access Only,Permanent Stairs
- Number of fireplaces: 1
- Fireplace features: Gas Log, Living Room
Interior area
- Total structure area: 2,600
- Total interior livable area: 2,600 sqft
Property
Parking
- Total spaces: 3
- Parking features: Attached
- Attached garage spaces: 3
Features
- Levels: One
- Stories: 1
Lot
- Size: 2.35 Acres
- Features: Cul-De-Sac, Rural - Subdivision, Wooded
Details
- Parcel number: 340236429003000017
- Horse amenities: None
Construction
Type & style
- Home type: SingleFamily
- Architectural style: Traditional,Other
- Property subtype: Residential, Single Family Residence
Materials
- Brick
- Foundation: Block
Condition
- New construction: No
- Year built: 2009
Utilities & green energy
- Sewer: Septic Tank
- Water: Private Well, Well
- Utilities for property: Electricity Connected
Community & neighborhood
Security
- Security features: Security Service
Location
- Region: Kokomo
- Subdivision: Sycamore Farm
HOA & financial
HOA
- Has HOA: Yes
- HOA fee: $400 annually
Price history
| Date | Event | Price |
|---|---|---|
| 3/4/2024 | Sold | $435,000+1.4%$167/sqft |
Source: | ||
| 1/30/2024 | Pending sale | $429,000$165/sqft |
Source: | ||
| 1/16/2024 | Listed for sale | $429,000+29% |
Source: | ||
| 2/5/2016 | Sold | $332,500 |
Source: | ||
Public tax history
| Year | Property taxes | Tax assessment |
|---|---|---|
| 2024 | $2,286 -8.1% | $335,200 +1.6% |
| 2023 | $2,486 +8.5% | $330,000 -0.9% |
| 2022 | $2,292 +21.4% | $333,000 +2.9% |
Find assessor info on the county website
Neighborhood: 46901
Nearby schools
GreatSchools rating
- 6/10Northwestern Elementary SchoolGrades: K-6Distance: 3.7 mi
- 6/10Northwestern Middle SchoolGrades: 7-8Distance: 3.8 mi
- 10/10Northwestern Sr High SchoolGrades: 9-12Distance: 3.8 mi
Schools provided by the listing agent
- Elementary: Northwestern Elementary School
- Middle: Northwestern Middle School
- High: Northwestern Senior High School
Source: MIBOR as distributed by MLS GRID. This data may not be complete. We recommend contacting the local school district to confirm school assignments for this home.

Get pre-qualified for a loan
At Zillow Home Loans, we can pre-qualify you in as little as 5 minutes with no impact to your credit score.An equal housing lender. NMLS #10287.

