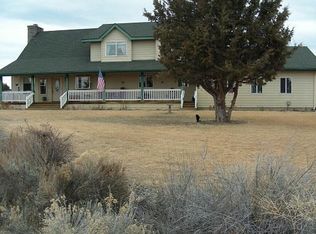Closed
$1,250,000
60835 Jennings Rd, Bend, OR 97702
3beds
3baths
2,758sqft
Single Family Residence
Built in 1992
4.79 Acres Lot
$1,243,700 Zestimate®
$453/sqft
$4,973 Estimated rent
Home value
$1,243,700
$1.16M - $1.34M
$4,973/mo
Zestimate® history
Loading...
Owner options
Explore your selling options
What's special
This lovely equestrian estate in SE Bend boasts a remodeled home overlooking garden & horse amenities. Vaulted ceilings in the foyer & family room are balanced by several bay windows & dormers streaming natural light. The thoughtful floor plan features a large primary suite & office on the main floor, with 2 addl beds/ art studio & flex room upstairs. The gorgeous, remodeled kitchen boasts a Viking range & hood, upscale farm sink and charming breakfast nook. Watch the great variety of birds & other wildlife from the expansive deck and covered front porch. Work on pet projects or hobby cars in the 36'x36' heated shop with 12' garage doors. Test your green thumb with 2 greenhouses & raised beds in the deer-proof garden. Horse accommodations include a barn with paddocks, 2 corrals with run-ins, an arena with a round pen, pasture and hay shed. Close proximity to miles of BLM trails to ride horses, walk & bike right from your own property.
Zillow last checked: 8 hours ago
Listing updated: November 07, 2024 at 07:31pm
Listed by:
Avenir Realty 949-887-4377
Bought with:
Cascade Hasson SIR
Source: Oregon Datashare,MLS#: 220173183
Facts & features
Interior
Bedrooms & bathrooms
- Bedrooms: 3
- Bathrooms: 3
Heating
- Electric, Forced Air, Heat Pump, Wood
Cooling
- Central Air, Heat Pump
Appliances
- Included: Dishwasher, Disposal, Microwave, Oven, Range, Range Hood, Refrigerator, Water Heater
Features
- Built-in Features, Ceiling Fan(s), Central Vacuum, Double Vanity, Fiberglass Stall Shower, Linen Closet, Open Floorplan, Pantry, Primary Downstairs, Shower/Tub Combo, Solar Tube(s), Solid Surface Counters, Tile Counters, Tile Shower, Vaulted Ceiling(s), Walk-In Closet(s)
- Flooring: Carpet, Hardwood, Tile
- Windows: Bay Window(s), Double Pane Windows, Skylight(s), Wood Frames
- Basement: None
- Has fireplace: No
- Common walls with other units/homes: No Common Walls
Interior area
- Total structure area: 2,758
- Total interior livable area: 2,758 sqft
Property
Parking
- Total spaces: 4
- Parking features: Attached, Detached, Driveway, Garage Door Opener, Gravel, Heated Garage, RV Access/Parking, RV Garage, Storage
- Attached garage spaces: 4
- Has uncovered spaces: Yes
Features
- Levels: Two
- Stories: 2
- Patio & porch: Deck, Patio
- Fencing: Fenced
- Has view: Yes
- View description: Mountain(s), Forest, Territorial
Lot
- Size: 4.79 Acres
- Features: Landscaped, Level, Native Plants, Pasture, Rock Outcropping, Sprinkler Timer(s), Sprinklers In Front, Sprinklers In Rear
Details
- Additional structures: Animal Stall(s), Arena, Barn(s), Corral(s), Greenhouse, RV/Boat Storage, Second Garage, Shed(s), Stable(s), Storage, Workshop
- Parcel number: 165143
- Zoning description: RR10
- Special conditions: Standard
- Horses can be raised: Yes
Construction
Type & style
- Home type: SingleFamily
- Architectural style: Traditional
- Property subtype: Single Family Residence
Materials
- Frame
- Foundation: Pillar/Post/Pier, Stemwall
- Roof: Composition
Condition
- New construction: No
- Year built: 1992
Utilities & green energy
- Sewer: Septic Tank, Standard Leach Field
- Water: Public
Community & neighborhood
Security
- Security features: Carbon Monoxide Detector(s), Smoke Detector(s)
Location
- Region: Bend
- Subdivision: 1880 Ranch
Other
Other facts
- Listing terms: Cash,Conventional,FHA
- Road surface type: Paved
Price history
| Date | Event | Price |
|---|---|---|
| 3/22/2024 | Sold | $1,250,000$453/sqft |
Source: | ||
| 2/22/2024 | Pending sale | $1,250,000$453/sqft |
Source: | ||
| 2/19/2024 | Contingent | $1,250,000$453/sqft |
Source: | ||
| 10/26/2023 | Listed for sale | $1,250,000+79.9%$453/sqft |
Source: | ||
| 2/15/2007 | Sold | $695,000$252/sqft |
Source: Public Record Report a problem | ||
Public tax history
| Year | Property taxes | Tax assessment |
|---|---|---|
| 2025 | $9,082 +4.5% | $606,300 +3% |
| 2024 | $8,689 +6.3% | $588,650 +6.1% |
| 2023 | $8,177 +5.2% | $554,870 |
Find assessor info on the county website
Neighborhood: 97702
Nearby schools
GreatSchools rating
- 6/10Silver Rail Elementary SchoolGrades: K-5Distance: 5.9 mi
- 5/10High Desert Middle SchoolGrades: 6-8Distance: 3.9 mi
- 4/10Caldera High SchoolGrades: 9-12Distance: 5.1 mi
Schools provided by the listing agent
- Elementary: Silver Rail Elem
- Middle: High Desert Middle
- High: Caldera High
Source: Oregon Datashare. This data may not be complete. We recommend contacting the local school district to confirm school assignments for this home.
Get pre-qualified for a loan
At Zillow Home Loans, we can pre-qualify you in as little as 5 minutes with no impact to your credit score.An equal housing lender. NMLS #10287.
Sell with ease on Zillow
Get a Zillow Showcase℠ listing at no additional cost and you could sell for —faster.
$1,243,700
2% more+$24,874
With Zillow Showcase(estimated)$1,268,574
