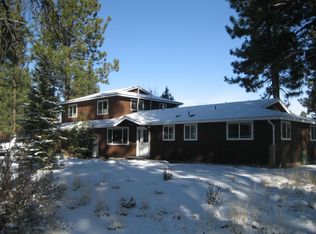Opportunity awaits in this solid home that has never been on the market. Where in Bend do you find a large home on over an acre in the city limits and ready for your creativity? The home has great appeal - a large, circular driveway on a lot that extends an entire block. Mature ponderosa, juniper and fruit trees. Plenty of RV parking with a 30 amp outlet. The interior of the home is a 70's flashback. Large rooms with main level living, including three bedrooms and two baths on the main level. The downstairs has two family rooms, three bedrooms and a bath. Has a huge, oversized 2-car garage. This home may be a great fit for multigeneration living or family compound, as each level has over 2000 square feet! Imagine the completion of your dream home interior in this incredible estate that rarely comes to market! The front of the home faces 60830 Diamond Road however county shows the address as 60831 Opal Dr. Please drive by the front of the house on Diamond Road rather then Opal.
This property is off market, which means it's not currently listed for sale or rent on Zillow. This may be different from what's available on other websites or public sources.
