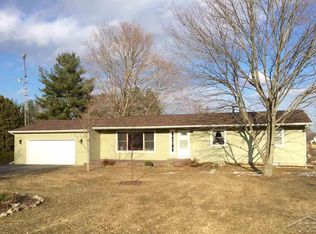Sold for $235,000 on 12/31/24
$235,000
6083 Tuscola Rd, Frankenmuth, MI 48734
3beds
2,820sqft
Single Family Residence
Built in 1966
1.32 Acres Lot
$259,600 Zestimate®
$83/sqft
$2,345 Estimated rent
Home value
$259,600
Estimated sales range
Not available
$2,345/mo
Zestimate® history
Loading...
Owner options
Explore your selling options
What's special
Don't miss out on this custom built 3 bed 2 full bath home with A/C, a whole house generator, a 2 car attached garage AND a 24x30 pole barn (both heated) all on 1.3 acres and just minutes from Fantastic Frankenmuth and I-75. This home, although in need of updating, offers a great list of features: 2 fireplaces (one on each level), a very large 4 season/sun room that overlooks the spacious and serene back yard with a creek and plenty of space for all your outdoor activities, a very large walk-out basement offering endless possibilities for more bedrooms, kitchenette, a home gym, hobby space, home theatre, or (D) all of the above! With a little elbow grease this gem from the past can shine once again.
Zillow last checked: 8 hours ago
Listing updated: December 31, 2024 at 07:13am
Listed by:
Scott Rausch 989-529-9671,
Rausch & Associates
Bought with:
Scott Rausch, 6504120278
Rausch & Associates
Source: MiRealSource,MLS#: 50162426 Originating MLS: Saginaw Board of REALTORS
Originating MLS: Saginaw Board of REALTORS
Facts & features
Interior
Bedrooms & bathrooms
- Bedrooms: 3
- Bathrooms: 2
- Full bathrooms: 2
Primary bedroom
- Level: First
Bedroom 1
- Features: Carpet
- Level: First
- Area: 180
- Dimensions: 15 x 12
Bedroom 2
- Features: Linoleum
- Level: First
- Area: 132
- Dimensions: 11 x 12
Bedroom 3
- Features: Carpet
- Level: First
- Area: 143
- Dimensions: 11 x 13
Bathroom 1
- Features: Linoleum
- Level: First
- Area: 56
- Dimensions: 7 x 8
Bathroom 2
- Features: Linoleum
- Level: First
- Area: 49
- Dimensions: 7 x 7
Dining room
- Features: Carpet
- Level: First
- Area: 90
- Dimensions: 10 x 9
Family room
- Features: Carpet
- Level: Basement
- Area: 448
- Dimensions: 32 x 14
Kitchen
- Features: Linoleum
- Level: First
- Area: 132
- Dimensions: 11 x 12
Living room
- Features: Carpet
- Level: First
- Area: 228
- Dimensions: 19 x 12
Office
- Level: Basement
- Area: 156
- Dimensions: 12 x 13
Heating
- Boiler, Natural Gas
Cooling
- Central Air
Appliances
- Included: Dryer, Range/Oven, Refrigerator, Washer, Gas Water Heater
- Laundry: First Floor Laundry, Laundry Room
Features
- Flooring: Carpet, Linoleum
- Windows: Window Treatments
- Basement: Block,Partially Finished,Walk-Out Access
- Number of fireplaces: 2
- Fireplace features: Family Room, Gas, Living Room
Interior area
- Total structure area: 3,720
- Total interior livable area: 2,820 sqft
- Finished area above ground: 1,920
- Finished area below ground: 900
Property
Parking
- Total spaces: 2
- Parking features: Garage, Attached, Detached, Electric in Garage, Garage Door Opener, Heated Garage
- Attached garage spaces: 2
Features
- Levels: One
- Stories: 1
- Has view: Yes
- View description: Rural View
- Waterfront features: Creek/Stream/Brook
- Frontage type: Road
- Frontage length: 375
Lot
- Size: 1.32 Acres
- Features: Large Lot - 65+ Ft., Rural
Details
- Additional structures: Pole Barn
- Parcel number: 14116301013000
- Zoning description: Residential
- Special conditions: Private
Construction
Type & style
- Home type: SingleFamily
- Architectural style: Ranch
- Property subtype: Single Family Residence
Materials
- Brick, Wood Siding
- Foundation: Basement
Condition
- Year built: 1966
Utilities & green energy
- Electric: Generator
- Sewer: Septic Tank
- Water: Private Well, Public Water at Street
- Utilities for property: Electricity Connected, Natural Gas Connected
Community & neighborhood
Location
- Region: Frankenmuth
- Subdivision: Reserve
Other
Other facts
- Listing agreement: Exclusive Right To Sell
- Listing terms: Cash,Conventional
- Road surface type: Paved
Price history
| Date | Event | Price |
|---|---|---|
| 12/31/2024 | Sold | $235,000+4.4%$83/sqft |
Source: | ||
| 12/9/2024 | Pending sale | $225,000$80/sqft |
Source: | ||
| 12/4/2024 | Listed for sale | $225,000$80/sqft |
Source: | ||
Public tax history
| Year | Property taxes | Tax assessment |
|---|---|---|
| 2024 | $4,160 +4% | $151,000 +8.3% |
| 2023 | $4,001 | $139,400 +15.5% |
| 2022 | -- | $120,700 -17.3% |
Find assessor info on the county website
Neighborhood: 48734
Nearby schools
GreatSchools rating
- 9/10Lorenz C. List SchoolGrades: PK-4Distance: 4 mi
- 7/10E.F. Rittmueller Middle SchoolGrades: 5-8Distance: 4.2 mi
- 8/10Frankenmuth High SchoolGrades: 9-12Distance: 3.9 mi
Schools provided by the listing agent
- District: Frankenmuth School District
Source: MiRealSource. This data may not be complete. We recommend contacting the local school district to confirm school assignments for this home.

Get pre-qualified for a loan
At Zillow Home Loans, we can pre-qualify you in as little as 5 minutes with no impact to your credit score.An equal housing lender. NMLS #10287.
Sell for more on Zillow
Get a free Zillow Showcase℠ listing and you could sell for .
$259,600
2% more+ $5,192
With Zillow Showcase(estimated)
$264,792