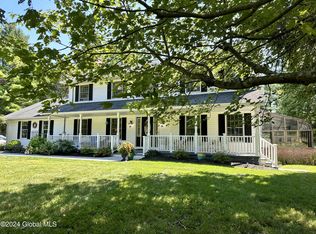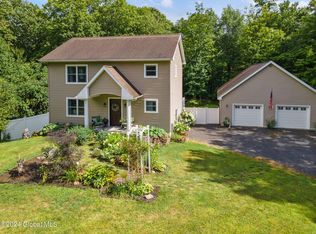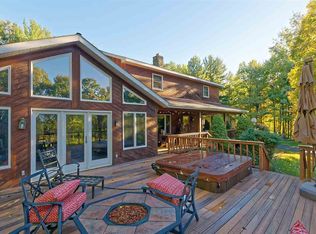Closed
$375,000
6083 Scotch Ridge Road, Duanesburg, NY 12056
1beds
1,568sqft
Single Family Residence, Residential
Built in 2006
3.19 Acres Lot
$-- Zestimate®
$239/sqft
$2,039 Estimated rent
Home value
Not available
Estimated sales range
Not available
$2,039/mo
Zestimate® history
Loading...
Owner options
Explore your selling options
What's special
Remarkable Ranch Style home on over 3 acres await you in the heart of Duanesburg. Very private yet close to area highways bringing you to Albany or Saratoga in under 30 minutes. This unique home was custom designed for the ultimate in luxury and convenience. It would be hard to not fall in love with this sun soaked home! This home features a show case of quality finishes with an open floor plan. 9' ceilings, Marvin & Pella windows, mahogany front door, custom woodwork, central air, zoned radiant heat throughout including the attached two car garage. Garage boasts a ceramic tile 1/2 bath, room over garage could be second bedroom. Brazilian cherry hardwood, marble, and slate floors. Custom kitchen Call Now!
Zillow last checked: 8 hours ago
Listing updated: September 15, 2024 at 07:53pm
Listed by:
Maribeth Duclos 518-312-2764,
Coldwell Banker Prime Properties
Bought with:
Joseph A Carusone, 40CA0944760
Hunt Real Estate ERA
Source: Global MLS,MLS#: 202317502
Facts & features
Interior
Bedrooms & bathrooms
- Bedrooms: 1
- Bathrooms: 2
- Full bathrooms: 1
- 1/2 bathrooms: 1
Bedroom
- Level: First
Full bathroom
- Level: First
Half bathroom
- Level: First
Dining room
- Level: First
Kitchen
- Level: First
Laundry
- Level: First
Living room
- Level: First
Office
- Level: First
Heating
- Oil, Radiant Floor
Cooling
- Central Air
Appliances
- Included: Cooktop, Dishwasher, Double Oven, Microwave, Refrigerator, Washer/Dryer
- Laundry: Common Area, Main Level
Features
- Ceiling Fan(s), Ceramic Tile Bath, Eat-in Kitchen, Kitchen Island
- Flooring: Wood, Ceramic Tile
- Doors: French Doors
- Basement: Full,Interior Entry
- Number of fireplaces: 1
- Fireplace features: Living Room, Wood Burning
Interior area
- Total structure area: 1,568
- Total interior livable area: 1,568 sqft
- Finished area above ground: 1,568
- Finished area below ground: 0
Property
Parking
- Total spaces: 10
- Parking features: Paved, Driveway, Garage Door Opener
- Garage spaces: 2
- Has uncovered spaces: Yes
Features
- Patio & porch: Patio, Porch
- Exterior features: Garden, Lighting
Lot
- Size: 3.19 Acres
- Features: Level, Road Frontage, Wooded, Garden, Landscaped
Details
- Additional structures: Shed(s)
- Parcel number: 422089 54.0028.41
- Zoning description: Single Residence
- Special conditions: Standard
- Other equipment: Fuel Tank(s)
Construction
Type & style
- Home type: SingleFamily
- Architectural style: Ranch
- Property subtype: Single Family Residence, Residential
Materials
- Clapboard, Drywall
- Foundation: Concrete Perimeter
- Roof: Shingle,Asphalt
Condition
- Updated/Remodeled
- New construction: No
- Year built: 2006
Utilities & green energy
- Sewer: Septic Tank
- Utilities for property: Cable Available
Community & neighborhood
Location
- Region: Duanesburg
Price history
| Date | Event | Price |
|---|---|---|
| 7/25/2023 | Sold | $375,000-2.5%$239/sqft |
Source: | ||
| 6/12/2023 | Pending sale | $384,500$245/sqft |
Source: | ||
| 6/5/2023 | Listed for sale | $384,500$245/sqft |
Source: | ||
| 6/1/2023 | Pending sale | $384,500$245/sqft |
Source: | ||
| 5/26/2023 | Listed for sale | $384,500+20.2%$245/sqft |
Source: | ||
Public tax history
| Year | Property taxes | Tax assessment |
|---|---|---|
| 2020 | -- | $53,000 |
| 2019 | -- | $53,000 |
| 2018 | -- | $53,000 |
Find assessor info on the county website
Neighborhood: 12056
Nearby schools
GreatSchools rating
- 6/10Duanesburg Elementary SchoolGrades: PK-6Distance: 2.7 mi
- 7/10Duanesburg High SchoolGrades: 7-12Distance: 2.9 mi


