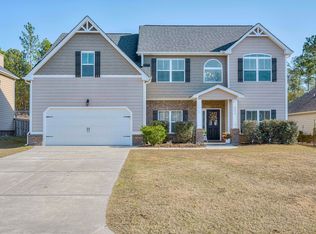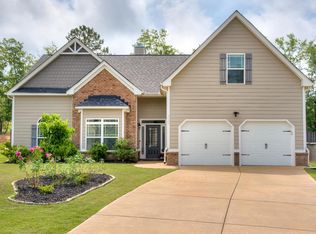Sold for $380,000 on 06/30/25
$380,000
6083 Rye Field Rd, Aiken, SC 29801
4beds
2,450sqft
Single Family Residence
Built in 2017
9,583.2 Square Feet Lot
$385,300 Zestimate®
$155/sqft
$2,772 Estimated rent
Home value
$385,300
$354,000 - $420,000
$2,772/mo
Zestimate® history
Loading...
Owner options
Explore your selling options
What's special
Nestled in a prime location equidistant from downtown and the vibrant southside, this 4-bedroom, 3-bathroom residence masterfully combines elegance, functionality, and comfort. Its striking curb appeal is enhanced by an epoxy-coated driveway, sidewalk, and garage, complemented by meticulously landscaped grounds. You're welcomed by a foyer leading to a formal dining room adorned with chair rail molding and a coffered ceiling, setting the stage for memorable gatherings. The home's split-bedroom floor plan offers privacy, with soaring ceilings amplifying the sense of space and light throughout. At the heart of the home lies a well-equipped kitchen, boasting abundant cabinetry, new stainless appliances, a tile backsplash, and a sunny breakfast nook—perfect for morning coffee or casual meals. The adjacent great room features a wood-burning fireplace and seamlessly transitions to a spacious screened porch, ideal for indoor-outdoor living. The owner's suite is a true retreat, highlighted by a vaulted tray ceiling, chair rail detailing, and a generous walk-in closet. The en-suite bathroom offers a spa-like experience with a jacuzzi tub, separate shower, private water closet, and dual vanities. Bedrooms two and three share a well-appointed hall bath, with the second bedroom currently serving as a customized home office, providing a masculine workspace. Upstairs, the expansive fourth bedroom or bonus room includes a substantial closet, offering flexibility for guests, hobbies, or additional living space. The private backyard is a serene haven, featuring a retaining wall, grilling patio, trees, and brick-lined flower beds. An air-conditioned storage building/workshop adds functional space for projects or storage needs. Additional amenities include a security system and storage in the garage.
Zillow last checked: 8 hours ago
Listing updated: July 01, 2025 at 07:30am
Listed by:
Kim Cooper 803-474-3578,
Meybohm Real Estate - Aiken
Bought with:
Samantha Renee Bryant, 118886
Real Broker LLC
Source: Aiken MLS,MLS#: 217296
Facts & features
Interior
Bedrooms & bathrooms
- Bedrooms: 4
- Bathrooms: 3
- Full bathrooms: 3
Heating
- Forced Air, Natural Gas
Cooling
- Central Air, Electric
Appliances
- Included: Microwave, Range, Self Cleaning Oven, Refrigerator, Cooktop, Dishwasher
Features
- Snack Bar, Solid Surface Counters, Walk-In Closet(s), Bedroom on 1st Floor, Cathedral Ceiling(s), Ceiling Fan(s), Kitchen Island, Primary Downstairs, Pantry, Eat-in Kitchen
- Flooring: Carpet, Ceramic Tile, Hardwood
- Basement: None
- Number of fireplaces: 1
- Fireplace features: Family Room
Interior area
- Total structure area: 2,450
- Total interior livable area: 2,450 sqft
- Finished area above ground: 2,450
- Finished area below ground: 0
Property
Parking
- Total spaces: 2
- Parking features: Attached, Driveway, Garage Door Opener, Paved
- Attached garage spaces: 2
- Has uncovered spaces: Yes
Features
- Levels: One and One Half
- Patio & porch: Porch, Screened
- Exterior features: See Remarks
- Pool features: None
Lot
- Size: 9,583 sqft
- Features: See Remarks, Other, Landscaped, Sprinklers In Front, Sprinklers In Rear
Details
- Additional structures: Shed(s), Workshop
- Parcel number: 0880907006
- Special conditions: Standard
- Horse amenities: None
Construction
Type & style
- Home type: SingleFamily
- Architectural style: Ranch
- Property subtype: Single Family Residence
Materials
- Brick, HardiPlank Type
- Foundation: Slab
- Roof: Composition,Shingle
Condition
- New construction: No
- Year built: 2017
Utilities & green energy
- Sewer: Other, Public Sewer
- Water: Other, Public
- Utilities for property: Cable Available
Community & neighborhood
Community
- Community features: See Remarks
Location
- Region: Aiken
- Subdivision: Hitchcock Crossing
HOA & financial
HOA
- Has HOA: Yes
- HOA fee: $450 annually
Other
Other facts
- Listing terms: Contract
- Road surface type: Paved
Price history
| Date | Event | Price |
|---|---|---|
| 6/30/2025 | Sold | $380,000-1.9%$155/sqft |
Source: | ||
| 5/22/2025 | Contingent | $387,500$158/sqft |
Source: | ||
| 5/12/2025 | Listed for sale | $387,500+15.7%$158/sqft |
Source: | ||
| 2/1/2022 | Sold | $335,000-1.5%$137/sqft |
Source: | ||
| 12/13/2021 | Pending sale | $340,000$139/sqft |
Source: | ||
Public tax history
| Year | Property taxes | Tax assessment |
|---|---|---|
| 2025 | $996 -16.7% | $11,850 |
| 2024 | $1,197 -0.2% | $11,850 |
| 2023 | $1,199 +60.5% | $11,850 +24.1% |
Find assessor info on the county website
Neighborhood: 29801
Nearby schools
GreatSchools rating
- 7/10Warrenville Elementary SchoolGrades: PK-5Distance: 1.8 mi
- 2/10Langley-Bath-Clearwater Middle SchoolGrades: 6-8Distance: 5.8 mi
- 4/10Midland Valley High SchoolGrades: 9-12Distance: 5.1 mi

Get pre-qualified for a loan
At Zillow Home Loans, we can pre-qualify you in as little as 5 minutes with no impact to your credit score.An equal housing lender. NMLS #10287.
Sell for more on Zillow
Get a free Zillow Showcase℠ listing and you could sell for .
$385,300
2% more+ $7,706
With Zillow Showcase(estimated)
$393,006
