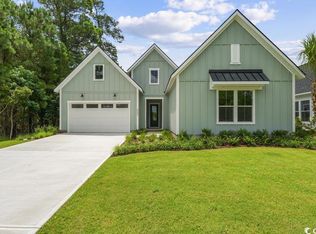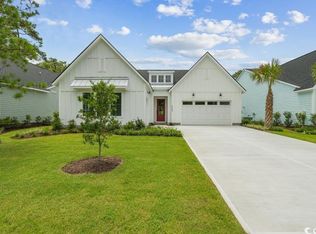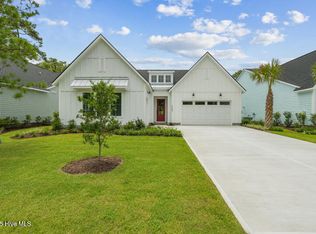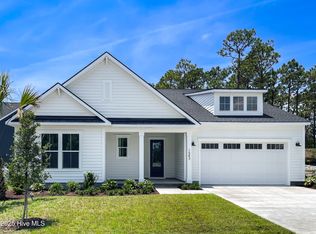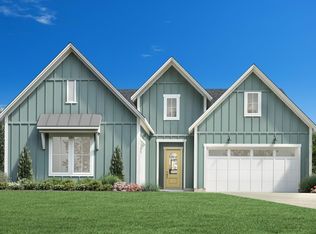This spectacular move-in ready home offers an ideal blend of space, style, and functionality with a thoughtfully designed open-concept layout. Featuring two spacious primary suites, each with its own luxurious en-suite bathroom and walk-in closet, this home is perfect for multi-generational living or accommodating long-term guests in comfort and privacy.
A third bedroom also includes its own private bath, ensuring every resident or guest has a personal retreat. The dedicated office provides a quiet, separate space for remote work, study, or creative projects.
At the heart of the home is a stunning large island kitchen, seamlessly flowing into the expansive living and dining areas—perfect for entertaining or everyday living. High-end finishes, ample cabinetry, and modern appliances make this kitchen both beautiful and functional.
Step outside to a covered patio, ideal for relaxing evenings or weekend gatherings. Located in a desirable community just minutes to Ocean Isle Beach, this home is truly move-in ready and designed to meet the needs of today's modern lifestyle. ***Ask about our interest rate promotion.***
Under contract
$715,000
6083 Ocean Isle Palms Way SW, Shallotte, NC 28470
3beds
2,922sqft
Est.:
Single Family Residence
Built in 2025
8,276.4 Square Feet Lot
$-- Zestimate®
$245/sqft
$55/mo HOA
What's special
Dedicated officeLarge island kitchenCovered patioWalk-in closetTwo spacious primary suitesLuxurious en-suite bathroomOpen-concept layout
- 155 days |
- 36 |
- 2 |
Zillow last checked: 8 hours ago
Listing updated: December 02, 2025 at 06:30pm
Listed by:
Rose E. Boatwright 704-318-6436,
TB Realty North Carolina LLC,
Allie L. Fregeolle 843-602-4206,
TB Realty North Carolina LLC
Source: Hive MLS,MLS#: 100508363 Originating MLS: Brunswick County Association of Realtors
Originating MLS: Brunswick County Association of Realtors
Facts & features
Interior
Bedrooms & bathrooms
- Bedrooms: 3
- Bathrooms: 4
- Full bathrooms: 3
- 1/2 bathrooms: 1
Rooms
- Room types: Master Bedroom, Bedroom 2, Bedroom 3, Great Room, Dining Room
Heating
- Heat Pump, Electric
Cooling
- Central Air, Heat Pump
Appliances
- Included: Built-In Microwave, Built-In Gas Oven, Built-In Electric Oven, Disposal, Dishwasher
- Laundry: Dryer Hookup, Washer Hookup
Features
- Master Downstairs, Walk-in Closet(s), High Ceilings, Entrance Foyer, Kitchen Island, Walk-in Shower, Walk-In Closet(s)
- Flooring: Laminate, Tile
- Attic: Pull Down Stairs
- Has fireplace: No
- Fireplace features: None
Interior area
- Total structure area: 2,922
- Total interior livable area: 2,922 sqft
Property
Parking
- Total spaces: 4
- Parking features: Garage Faces Front
- Garage spaces: 2
- Uncovered spaces: 2
Features
- Levels: One
- Stories: 1
- Patio & porch: Covered, Patio
- Pool features: None
- Fencing: None
Lot
- Size: 8,276.4 Square Feet
- Dimensions: 65 x 127 x 64 x 130
Details
- Parcel number: 243ch074
- Zoning: Co-R-7500
- Special conditions: Standard
Construction
Type & style
- Home type: SingleFamily
- Property subtype: Single Family Residence
Materials
- Block, Concrete, Fiber Cement
- Foundation: Slab
- Roof: Architectural Shingle
Condition
- New construction: Yes
- Year built: 2025
Details
- Warranty included: Yes
Utilities & green energy
- Sewer: Public Sewer
- Water: Public
- Utilities for property: Sewer Available, Underground Utilities, Water Available
Green energy
- Green verification: HERS Index Score
- Energy efficient items: Lighting, Thermostat
Community & HOA
Community
- Subdivision: Ocean Isle Palms
HOA
- Has HOA: Yes
- Amenities included: Maintenance Common Areas
- HOA fee: $660 annually
- HOA name: Ocean Isle Palms Homeowners Association
- HOA phone: 877-672-2267
Location
- Region: Shallotte
Financial & listing details
- Price per square foot: $245/sqft
- Tax assessed value: $40,000
- Date on market: 7/10/2025
- Cumulative days on market: 155 days
- Listing agreement: Exclusive Right To Sell
- Listing terms: Cash,Conventional,FHA,VA Loan
Estimated market value
Not available
Estimated sales range
Not available
$3,235/mo
Price history
Price history
| Date | Event | Price |
|---|---|---|
| 10/22/2025 | Contingent | $715,000$245/sqft |
Source: | ||
| 7/7/2025 | Price change | $715,000-3.6%$245/sqft |
Source: | ||
| 7/1/2025 | Price change | $742,000-2.6%$254/sqft |
Source: | ||
| 6/12/2025 | Price change | $762,000+0%$261/sqft |
Source: | ||
| 5/19/2025 | Listed for sale | $761,900$261/sqft |
Source: | ||
Public tax history
Public tax history
| Year | Property taxes | Tax assessment |
|---|---|---|
| 2010 | -- | -- |
| 2009 | -- | -- |
| 2008 | -- | -- |
Find assessor info on the county website
BuyAbility℠ payment
Est. payment
$4,015/mo
Principal & interest
$3406
Property taxes
$304
Other costs
$305
Climate risks
Neighborhood: 28470
Nearby schools
GreatSchools rating
- 10/10Union ElementaryGrades: K-5Distance: 3 mi
- 3/10Shallotte MiddleGrades: 6-8Distance: 4.6 mi
- 3/10West Brunswick HighGrades: 9-12Distance: 4.8 mi
Schools provided by the listing agent
- Elementary: Union
- Middle: Shallotte Middle
- High: West Brunswick
Source: Hive MLS. This data may not be complete. We recommend contacting the local school district to confirm school assignments for this home.
- Loading
