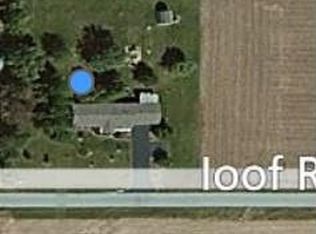Closed
$280,000
6083 Ioof Rd, Spencerville, OH 45887
3beds
1,922sqft
Cabin
Built in 1980
1 Acres Lot
$282,500 Zestimate®
$146/sqft
$1,778 Estimated rent
Home value
$282,500
Estimated sales range
Not available
$1,778/mo
Zestimate® history
Loading...
Owner options
Explore your selling options
What's special
This updated log cabin offers a charming and cozy retreat. It offers modern amenities while keeping rustic charm. Both bathrooms have sold wood countertops and custom vanities. Two woodburning stoves promise to keep you cozy in these Ohio winter months. The acre of land has raspberry bushes. Japanese maple trees. ever green and arbor vista trees. Relax in the evenings in the hot tub. Invite your friends to join on the stone patio with a bar, lighting and speakers. The barn will house your chickens and other pets.
Zillow last checked: 8 hours ago
Listing updated: August 05, 2025 at 08:54am
Listed by:
Veronica Fox Joyce 419-222-3040,
Superior Plus
Bought with:
Debra Lane, 0000356563
Berkshire Hathaway Professional Realty
Source: WRIST,MLS#: 1034277
Facts & features
Interior
Bedrooms & bathrooms
- Bedrooms: 3
- Bathrooms: 2
- Full bathrooms: 2
Heating
- Forced Air, Propane
Cooling
- Central Air
Appliances
- Included: Dryer, Range, Refrigerator, Washer
Features
- Basement: Crawl Space
- Has fireplace: Yes
- Fireplace features: Wood Burning Stove
Interior area
- Total structure area: 1,922
- Total interior livable area: 1,922 sqft
Property
Features
- Levels: Two
- Stories: 2
- Patio & porch: Porch
- Pool features: Above Ground
Lot
- Size: 1 Acres
- Dimensions: 1 acre
- Features: Residential Lot
Details
- Additional structures: Barn(s)
- Parcel number: F1701900203
- Zoning description: Residential
Construction
Type & style
- Home type: SingleFamily
- Architectural style: Ranch
- Property subtype: Cabin
Materials
- Log
Condition
- Year built: 1980
Utilities & green energy
- Sewer: Septic Tank
- Water: Well
- Utilities for property: Propane
Community & neighborhood
Location
- Region: Spencerville
Other
Other facts
- Listing terms: Cash,Conventional,FHA
Price history
| Date | Event | Price |
|---|---|---|
| 7/7/2025 | Sold | $280,000-6.7%$146/sqft |
Source: | ||
| 5/23/2025 | Pending sale | $300,000$156/sqft |
Source: | ||
| 5/22/2025 | Listed for sale | $300,000$156/sqft |
Source: | ||
| 5/5/2025 | Listing removed | $300,000$156/sqft |
Source: | ||
| 3/1/2025 | Price change | $300,000-7.4%$156/sqft |
Source: | ||
Public tax history
| Year | Property taxes | Tax assessment |
|---|---|---|
| 2024 | $1,828 -0.3% | $57,070 +1.2% |
| 2023 | $1,834 +6.1% | $56,420 +15.1% |
| 2022 | $1,729 +0.4% | $49,000 |
Find assessor info on the county website
Neighborhood: 45887
Nearby schools
GreatSchools rating
- 9/10Spencerville Elementary SchoolGrades: K-4Distance: 2.1 mi
- 7/10Spencerville Middle SchoolGrades: 5-8Distance: 2.1 mi
- 7/10Spencerville High SchoolGrades: 9-12Distance: 2.1 mi

Get pre-qualified for a loan
At Zillow Home Loans, we can pre-qualify you in as little as 5 minutes with no impact to your credit score.An equal housing lender. NMLS #10287.
