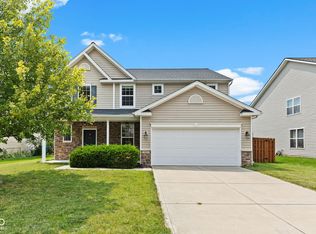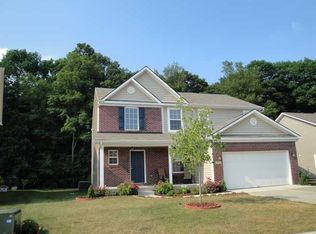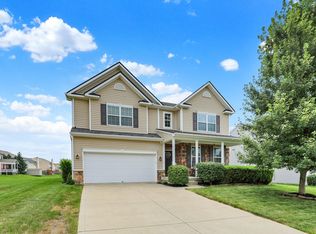Sold
$530,000
6083 Green Willow Rd, Whitestown, IN 46075
5beds
6,306sqft
Residential, Single Family Residence
Built in 2008
0.27 Acres Lot
$557,500 Zestimate®
$84/sqft
$4,255 Estimated rent
Home value
$557,500
$502,000 - $619,000
$4,255/mo
Zestimate® history
Loading...
Owner options
Explore your selling options
What's special
It isn't often when you see this kind of space with these updated finishes. Welcome to your family's dream home with this 5 bedroom 4 full bath in popular Walker Farms of Whitestown. From the moment you walk in the front door you'll feel the more custom feel of this home with two main floor flex spaces, an open floor plan that is an entertainers paradise, and finishes you won't find in your every day production build. Full finished basement with opportunity to make more bedrooms if desired, a full wet bar with cabinet space, and plenty of space to host family. Upstairs includes 4 bedrooms, a loft, and a primary bedroom suite with sitting area and enormous walk in closet. Enjoy sipping coffee on the front porch or spending your evenings on the expansive back deck that oversees a large open common area. Possibilities are endless at one of Whitestown's premier homes.
Zillow last checked: 8 hours ago
Listing updated: August 28, 2024 at 08:34am
Listing Provided by:
Scott White 317-345-0573,
@properties
Bought with:
Robert Beasley
Moving In Faith REALTORS, LLC
Source: MIBOR as distributed by MLS GRID,MLS#: 21982516
Facts & features
Interior
Bedrooms & bathrooms
- Bedrooms: 5
- Bathrooms: 4
- Full bathrooms: 4
- Main level bathrooms: 1
- Main level bedrooms: 1
Primary bedroom
- Features: Carpet
- Level: Upper
- Area: 420 Square Feet
- Dimensions: 28x15
Bedroom 2
- Features: Carpet
- Level: Upper
- Area: 196 Square Feet
- Dimensions: 14x14
Bedroom 3
- Features: Carpet
- Level: Upper
- Area: 168 Square Feet
- Dimensions: 14x12
Bedroom 4
- Features: Carpet
- Level: Upper
- Area: 168 Square Feet
- Dimensions: 14x12
Bedroom 5
- Features: Hardwood
- Level: Main
- Area: 187 Square Feet
- Dimensions: 17x11
Bonus room
- Features: Carpet
- Level: Basement
- Area: 228 Square Feet
- Dimensions: 19x12
Dining room
- Features: Hardwood
- Level: Main
- Area: 156 Square Feet
- Dimensions: 13x12
Great room
- Features: Carpet
- Level: Main
- Area: 408 Square Feet
- Dimensions: 24x17
Kitchen
- Features: Hardwood
- Level: Main
- Area: 276 Square Feet
- Dimensions: 23x12
Laundry
- Features: Vinyl
- Level: Upper
- Area: 81 Square Feet
- Dimensions: 9x9
Living room
- Features: Carpet
- Level: Basement
- Area: 132 Square Feet
- Dimensions: 12x11
Loft
- Features: Carpet
- Level: Upper
- Area: 567 Square Feet
- Dimensions: 27x21
Heating
- Forced Air, Heat Pump, Electric
Cooling
- Has cooling: Yes
Appliances
- Included: Electric Cooktop, Dishwasher, Disposal, Microwave, Oven, Convection Oven, Electric Water Heater
- Laundry: Upper Level
Features
- Breakfast Bar, High Ceilings, Central Vacuum, Hardwood Floors, High Speed Internet, Wired for Data, Pantry, Walk-In Closet(s), Wet Bar
- Flooring: Hardwood
- Basement: Ceiling - 9+ feet,Daylight,Full
- Number of fireplaces: 1
- Fireplace features: Great Room, Wood Burning
Interior area
- Total structure area: 6,306
- Total interior livable area: 6,306 sqft
- Finished area below ground: 1,444
Property
Parking
- Total spaces: 3
- Parking features: Attached
- Attached garage spaces: 3
- Details: Garage Parking Other(Finished Garage, Keyless Entry)
Features
- Levels: Two
- Stories: 2
- Patio & porch: Deck, Wrap Around
Lot
- Size: 0.27 Acres
Details
- Parcel number: 060819000035000019
- Horse amenities: None
Construction
Type & style
- Home type: SingleFamily
- Architectural style: Traditional
- Property subtype: Residential, Single Family Residence
Materials
- Brick, Vinyl Siding
- Foundation: Concrete Perimeter
Condition
- New construction: No
- Year built: 2008
Utilities & green energy
- Water: Community Water
Community & neighborhood
Security
- Security features: Security Service
Community
- Community features: Pool
Location
- Region: Whitestown
- Subdivision: Walker Farms
HOA & financial
HOA
- Has HOA: Yes
- HOA fee: $200 semi-annually
- Amenities included: Pool, Sport Court
- Services included: Association Home Owners, Insurance, ParkPlayground, Snow Removal, Walking Trails
Price history
| Date | Event | Price |
|---|---|---|
| 7/22/2024 | Sold | $530,000+1%$84/sqft |
Source: | ||
| 6/26/2024 | Pending sale | $525,000$83/sqft |
Source: | ||
| 6/7/2024 | Listed for sale | $525,000+105.9%$83/sqft |
Source: | ||
| 12/30/2009 | Sold | $255,000$40/sqft |
Source: | ||
Public tax history
| Year | Property taxes | Tax assessment |
|---|---|---|
| 2024 | $6,401 +7.5% | $534,300 -1.2% |
| 2023 | $5,953 +30.3% | $540,700 +14.1% |
| 2022 | $4,570 +4.5% | $473,900 +20.7% |
Find assessor info on the county website
Neighborhood: 46075
Nearby schools
GreatSchools rating
- 6/10Perry Worth Elementary SchoolGrades: K-5Distance: 2.1 mi
- 5/10Lebanon Middle SchoolGrades: 6-8Distance: 7.3 mi
- 9/10Lebanon Senior High SchoolGrades: 9-12Distance: 7.5 mi
Schools provided by the listing agent
- Elementary: Perry Worth Elementary School
- Middle: Lebanon Middle School
- High: Lebanon Senior High School
Source: MIBOR as distributed by MLS GRID. This data may not be complete. We recommend contacting the local school district to confirm school assignments for this home.
Get a cash offer in 3 minutes
Find out how much your home could sell for in as little as 3 minutes with a no-obligation cash offer.
Estimated market value$557,500
Get a cash offer in 3 minutes
Find out how much your home could sell for in as little as 3 minutes with a no-obligation cash offer.
Estimated market value
$557,500


