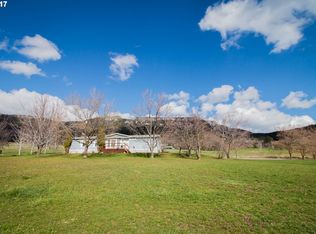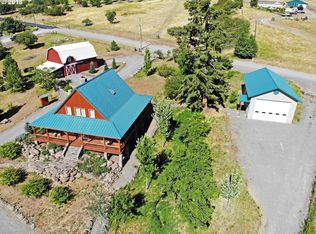Sold for $325,000 on 02/26/24
$325,000
60828 Stackland Rd, Cove, OR 97824
3beds
1,620sqft
MobileManufactured
Built in 1993
10.81 Acres Lot
$438,700 Zestimate®
$201/sqft
$1,494 Estimated rent
Home value
$438,700
$404,000 - $474,000
$1,494/mo
Zestimate® history
Loading...
Owner options
Explore your selling options
What's special
Views of the valley and mountains are what you will get with this 3 bedroom home on over 10 acres. Open kitchen, dining and living room, vaulted ceiling. Large mud and laundry room. Shop has cement floor with an additional for Tack or wood working. Barn has open stalls, automatic heated water for the animals and room to store the hay. Property is fenced and cross fenced. Additional Quonset hut works great for parking equipment or RV
Facts & features
Interior
Bedrooms & bathrooms
- Bedrooms: 3
- Bathrooms: 2
- Full bathrooms: 2
Heating
- Forced air
Cooling
- None
Appliances
- Included: Dishwasher, Range / Oven, Refrigerator
Features
- Laundry, High Ceilings, Vaulted Ceiling(s)
- Flooring: Laminate
- Basement: None
- Has fireplace: Yes
Interior area
- Total interior livable area: 1,620 sqft
Property
Parking
- Parking features: Garage - Detached
Accessibility
- Accessibility features: Ground Level, Main Floor Bedroom w/Bath, Utility room on main, One Level, Accessible Hallway(s)
Features
- Exterior features: Wood products
- Has view: Yes
- View description: Territorial, City, Mountain
Lot
- Size: 10.81 Acres
Details
- Parcel number: 03S40140000503
Construction
Type & style
- Home type: MobileManufactured
Materials
- Roof: Composition
Condition
- Year built: 1993
Community & neighborhood
Location
- Region: Cove
Other
Other facts
- ExteriorFeatures: Fenced, Yard, Gravel Road, Private Road, Cross Fenced, RV Parking, RV/Boat Storage, Barn(s)
- FuelDescription: Electricity
- HotWaterDescription: Electricity
- ListingStatus: Pending
- AccessibilityYN: Yes
- MasterBedroomLevel: Main
- PropertyCategory: Residential
- ViewYN: Yes
- WaterDescription: Well
- InteriorFeatures: Laundry, High Ceilings, Vaulted Ceiling(s)
- FireplaceDescription: Pellet Stove
- GarageType: Oversized
- Style: Manufactured Home
- ExteriorDescription: Man Made
- View: Mountain(s)
- AccessibilityFeatures: Ground Level, Main Floor Bedroom w/Bath, Utility room on main, One Level, Accessible Hallway(s)
- RoofType: Composition
- StandardStatus: Pending
- KitchenAppliances: Dishwasher, Free-Standing Refrigerator
- BasementFoundation: Crawl Space
- LegalDescription: 03S4014
- TaxID: 15554
Price history
| Date | Event | Price |
|---|---|---|
| 2/26/2024 | Sold | $325,000$201/sqft |
Source: Public Record | ||
| 12/14/2018 | Sold | $325,000-1.5%$201/sqft |
Source: | ||
| 11/2/2018 | Pending sale | $330,000$204/sqft |
Source: Blue Summit Realty Group #18205058 | ||
| 8/28/2018 | Price change | $330,000-2.9%$204/sqft |
Source: John J Howard & Associates #18439968 | ||
| 7/13/2018 | Listed for sale | $339,900+11.4%$210/sqft |
Source: John J Howard & Associates #18439968 | ||
Public tax history
| Year | Property taxes | Tax assessment |
|---|---|---|
| 2024 | $3,365 +2.8% | $332,200 +3% |
| 2023 | $3,272 +2.8% | $322,530 +3% |
| 2022 | $3,182 +7.3% | $313,161 +3% |
Find assessor info on the county website
Neighborhood: 97824
Nearby schools
GreatSchools rating
- 7/10Cove Charter SchoolGrades: K-12Distance: 1.4 mi
Schools provided by the listing agent
- Elementary: Cove Schl
- Middle: Cove Schl
- High: Cove Schl
Source: The MLS. This data may not be complete. We recommend contacting the local school district to confirm school assignments for this home.

