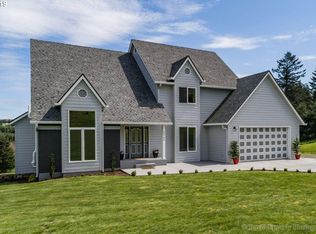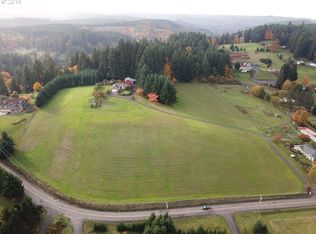Sold
$920,000
60825 Gensman Rd, Saint Helens, OR 97051
4beds
5,001sqft
Residential, Single Family Residence
Built in 2001
2.52 Acres Lot
$916,800 Zestimate®
$184/sqft
$6,166 Estimated rent
Home value
$916,800
Estimated sales range
Not available
$6,166/mo
Zestimate® history
Loading...
Owner options
Explore your selling options
What's special
WOW! This custom home on 2.5 acres offers so much. Loaded with amenities from separate living options to large rooms, custom designs and room for animals or toys. This beautiful home sits on a spacious and private lot, offering the ideal setting for those who seek both tranquility and accessibility. With 4 bedrooms and 4 1/2 bathrooms, this home is designed to accommodate families of all sizes or anyone looking for extra space. The interior boasts modern upgrades, including a stunning kitchen complete with granite countertops, stainless steel appliances, and ample storage, making meal preparation a delight. The living spaces are warm and inviting, offering the perfect backdrop for creating cherished memories with family and friends. Step outside to discover your own outdoor oasis. The expansive backyard features a fenced backyard and a large patio, perfect for hosting summer BBQs, enjoying a morning coffee, or unwinding as the sun sets. The property’s quiet and peaceful surroundings offer an unparalleled sense of serenity. With the shop space, barn space and RV parking options, it gives you so many options. Situated in a desirable area, this home is just minutes from local schools, shopping, and Old Town St. Helens. Its convenient location provides quick access to Portland and surrounding areas, making it a commuter's dream while preserving the charm of rural living. Don’t miss your chance to own this incredible property that perfectly combines space, style, and location.
Zillow last checked: 8 hours ago
Listing updated: October 04, 2025 at 12:41am
Listed by:
Lea Chitwood 503-730-4554,
RE/MAX Powerpros
Bought with:
Laurie Peniuk, 200510307
Premiere Property Group, LLC
Source: RMLS (OR),MLS#: 24372241
Facts & features
Interior
Bedrooms & bathrooms
- Bedrooms: 4
- Bathrooms: 6
- Full bathrooms: 4
- Partial bathrooms: 2
- Main level bathrooms: 3
Primary bedroom
- Features: Bathroom, Deck, Jetted Tub, Wood Floors
- Level: Main
Bedroom 2
- Features: Closet, Wood Floors
- Level: Main
Bedroom 3
- Features: Bathroom, Jetted Tub, Walkin Closet, Wood Floors
- Level: Lower
Bedroom 4
- Features: French Doors, Closet
- Level: Upper
Dining room
- Features: Deck, Formal, Tile Floor
- Level: Main
Family room
- Features: Ceiling Fan, Family Room Kitchen Combo, Fireplace, Hardwood Floors
- Level: Lower
Kitchen
- Features: Cook Island, Dishwasher, Microwave, Nook, Pantry, Builtin Oven, Free Standing Refrigerator, Granite
- Level: Main
Living room
- Features: Builtin Features, Fireplace, Wood Floors
- Level: Main
Heating
- Heat Pump, Fireplace(s)
Cooling
- Heat Pump
Appliances
- Included: Built In Oven, Cooktop, Dishwasher, Free-Standing Refrigerator, Gas Appliances, Microwave, Plumbed For Ice Maker, Stainless Steel Appliance(s), Washer/Dryer, Electric Water Heater
- Laundry: Laundry Room
Features
- Floor 3rd, Ceiling Fan(s), Central Vacuum, Granite, Built-in Features, Bathroom, Closet, Pantry, Family Room Kitchen Combo, Walk-In Closet(s), Formal, Cook Island, Nook, Tile
- Flooring: Hardwood, Tile, Wall to Wall Carpet, Wood, Concrete, Dirt
- Doors: French Doors
- Windows: Double Pane Windows, Vinyl Frames
- Basement: Finished,Full,Separate Living Quarters Apartment Aux Living Unit
- Number of fireplaces: 2
- Fireplace features: Gas
Interior area
- Total structure area: 5,001
- Total interior livable area: 5,001 sqft
Property
Parking
- Total spaces: 3
- Parking features: Driveway, RV Access/Parking, Garage Door Opener, Attached
- Attached garage spaces: 3
- Has uncovered spaces: Yes
Accessibility
- Accessibility features: Main Floor Bedroom Bath, Natural Lighting, Walkin Shower, Accessibility
Features
- Stories: 3
- Patio & porch: Covered Deck, Deck
- Exterior features: Garden, Gas Hookup, Raised Beds, RV Hookup, Yard
- Has spa: Yes
- Spa features: Bath
- Fencing: Cross Fenced,Fenced
- Has view: Yes
- View description: City, Mountain(s)
Lot
- Size: 2.52 Acres
- Features: Gentle Sloping, Level, Acres 1 to 3
Details
- Additional structures: GasHookup, PoultryCoop, RVHookup, Workshop, SeparateLivingQuartersApartmentAuxLivingUnit, WorkshopStable
- Parcel number: 17525
- Zoning: RR-5
Construction
Type & style
- Home type: SingleFamily
- Architectural style: Contemporary
- Property subtype: Residential, Single Family Residence
Materials
- Metal Siding, Cement Siding
- Foundation: Slab
- Roof: Composition
Condition
- Resale
- New construction: No
- Year built: 2001
Utilities & green energy
- Gas: Gas Hookup
- Sewer: Standard Septic
- Water: Community
- Utilities for property: Cable Connected
Community & neighborhood
Security
- Security features: Security Lights
Location
- Region: Saint Helens
Other
Other facts
- Listing terms: Cash,Conventional,VA Loan
- Road surface type: Paved
Price history
| Date | Event | Price |
|---|---|---|
| 10/3/2025 | Sold | $920,000-7.5%$184/sqft |
Source: | ||
| 9/15/2025 | Pending sale | $995,000$199/sqft |
Source: | ||
| 9/9/2025 | Listed for sale | $995,000$199/sqft |
Source: | ||
| 8/29/2025 | Pending sale | $995,000$199/sqft |
Source: | ||
| 12/31/2024 | Listed for sale | $995,000+68.4%$199/sqft |
Source: | ||
Public tax history
| Year | Property taxes | Tax assessment |
|---|---|---|
| 2024 | $9,026 +1.4% | $639,600 +3% |
| 2023 | $8,906 +4.4% | $620,980 +3% |
| 2022 | $8,528 +10.4% | $602,900 +3% |
Find assessor info on the county website
Neighborhood: 97051
Nearby schools
GreatSchools rating
- 3/10Lewis & Clark Elementary SchoolGrades: K-5Distance: 4.2 mi
- 1/10St Helens Middle SchoolGrades: 6-8Distance: 3.9 mi
- 5/10St Helens High SchoolGrades: 9-12Distance: 3.3 mi
Schools provided by the listing agent
- Elementary: Mcbride
- Middle: St Helens
- High: St Helens
Source: RMLS (OR). This data may not be complete. We recommend contacting the local school district to confirm school assignments for this home.
Get a cash offer in 3 minutes
Find out how much your home could sell for in as little as 3 minutes with a no-obligation cash offer.
Estimated market value$916,800
Get a cash offer in 3 minutes
Find out how much your home could sell for in as little as 3 minutes with a no-obligation cash offer.
Estimated market value
$916,800

